The foundation is the basis of any building, therefore the process of the reinforcement of the foundation is a very important part of construction.
The foundation may be different, choose it on the basis of the type of structure, the features of the soil and temperature conditions.
The reinforcement of the foundation makes the design tighter and increases the service life of the building.
The metal in the concrete structure increases the stability of the foundation to the temperature differences, shifts and other negative factors.
To properly perform reinforcement of the base (including soles), it is important to calculate the valves (metal, fiberglass) and make a drawing of the future product that meets the requirements of SNiP.
There are four main types of foundations for a private house (including for one-storey) or under the fence: these are tape, columnar, pile and slab.
Consider in detail what the difference between them and what technology laying and reinforcing each of them.
Reinforcement of belt foundation
It is laid in the ground along the contour, on which the fence will be located or around the perimeter of the house.
The calculation of the width of the foundation under the fence or for the house depends on the sole, which, in turn, depends on the loads of the structure. The width of the sole should be such that the pressure on the ground was in the permissible standards.
If you cannot make a calculation, then you can use the online calculator, which will show what should be the width of the sole, the height of the foundation and the thickness of the pillow under the fence or for the home (including for one-story).
The frame can be fed down, and can bent up, therefore, reinforce it both at the top and below, using the ribbed reinforcement 10 - 12 mm with a diameter.
The remaining parts of the frame can be thinner and have a smooth surface.
If the base height is more than 150 mm, in this case, it is also necessary to make a transverse and vertical fittings for which the reinforcement 6 is 8 mm (metallic, fiberglass).
The distances between the rods of the longitudinal reinforcement (metal, fiberglass), given the rules of SNiP, should be no more than 400 mm. The step of transverse reinforcement (metal, fiberglass) should be on the bottom to be no more than 300 mm.
It is unwanted to connect the metal parts of the frame with welding, since under the influence of high temperatures, the properties of the metal deteriorate.
Therefore, the connection of the reinforcement (metal, fiberglass) should be done with the help of knitting wire. The photo shows the scheme of the process of reinforcement of the foundation, its soles and ligaments of fittings.
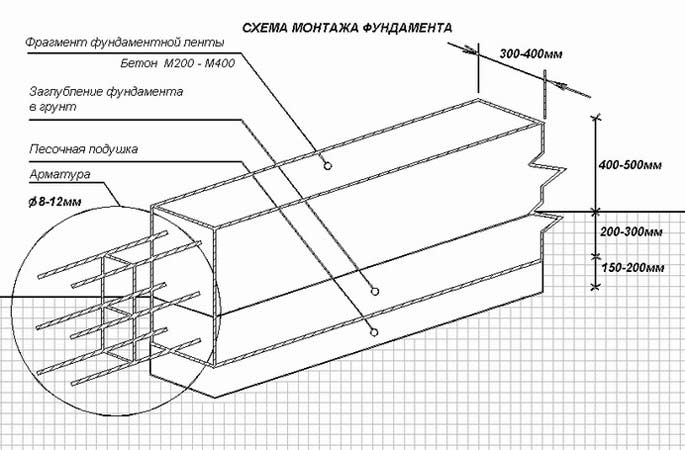
It is important that there is no touch of reinforcement (metal, fiberglass) formwork or soil, otherwise the metal will rust.
Special attention should be paid to the reinforcement of the corners of the frame, as it is often that the angles receive the maximum load.
Reinforcement of angles can not be carried out by simple crosshaps, since such a foundation will not be holistic and hard.
Many folk craftsmen, making the foundation with their own hands, often use simple crosshairs for corners.
In the photo below you see options for the correct reinforcement of the ribbon foundation angles.
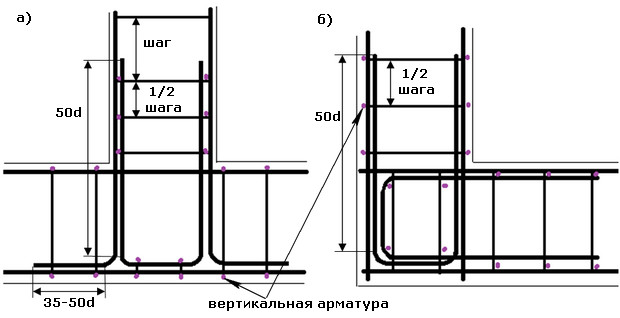
So that the reinforcement of the angles occur correctly, in these places you need to use additional strengthening, as well as additional clamps.
If the house provides an erker and other areas protruding for the facade of the building, or the fence has an unusual form that forms a stupid angle, then such types of corners also need to additionally strengthen.
It is important that the fittings for the corners be associated with a solid frame of the clamps, and the design was monolithic.
In each place of the joint or in the corner they put a P-shaped or g-shaped strengthening.
It is necessary to make reinforcement of the base and its soles under the fence or for the home considering the rules of SNiP. Material savings and ignoring the enhancement of angles will result in further to the bases of the base, the formation of cracks, disorders of the monolithic structure.
General Ribbon Foundation
For the reinforcement of the ribbon foundation, with their own hands for the house (including for one-story) or under the fence, a specific scheme of work should be adhered to. To begin with formwork.
In the ground is driven by reinforcement along the length of the base depth. According to the standp standards, the valve must be located at a distance of 50 mm from the formwork. Step of reinforcement for lowering from 400 to 600 mm.
Now on the bottom of the pit at an altitude of 80 - 100 mm you need to install reinforcement supports (metal, fiberglass) that can be purchased ready or used for this bricks.
Now the upper and lower row of jumpers are fixed to vertical pins, the intersection points are strengthened with wire or welding. The whole process can be viewed on video.
Reinforcement
A columnar foundation is most often used in the construction of a wooden house with their own hands, as well as if you need to build a fence.
This is a pretty lightweight design, which, at the same time, is resistant to temperature drops and other negative influences.
By making the calculation of the necessary materials, you can begin the construction of a column foundation for home or under the fence with your own hands in accordance with the requirements of SNiP.
The diagram of this process is: you need to calculate and design the whole process. When there is a calculation, and the project, perform the necessary marking and all earthworks.
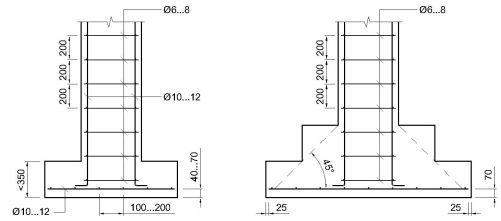
Pillows are manufactured, formworks. After that, the monolithic column is filling and the connection of all columns.
To begin with, experimentally recognize the density of the soil and the depth of its freezing, after which the length of the pillar is calculated.
It should also be known that cushions from concrete must be below the level of freezing. Most often, the pillar has the sizes of the side 25 by 25 cm, sometimes more, depending on the type of house.
The number of columns also depends on the mass of the future at home. On average, each column is placed every 1.5 - 2 meters.
After the markup is made, there are 40 pits 40 per 40 or 50 by 50 cm, the bottom of the tram and fall asleep 10 - the centimeter layer of the middle crushed stone, after which the pillow reinforcement begin.
Reinforcement of a column foundation (including the soles) with their own hands, given the rules of SNiP, produce the reinforcement 10 - 12 cm (metal, fiberglass), which is cut into segments 35 - 45 cm.
After 7 - 10 days you can make a formwork and pour the column concrete. So that the design is monolithic, metal plates or corner lay for strapping into the column.
Reinforcement of pile foundation
Most often make it yourself with weak soils, high levels of groundwater or on relief with differentials and other similar problems.
Piles for such a basis use a variety of, but always need to be associated with painter. Scarlet is a design that links all piles into one.
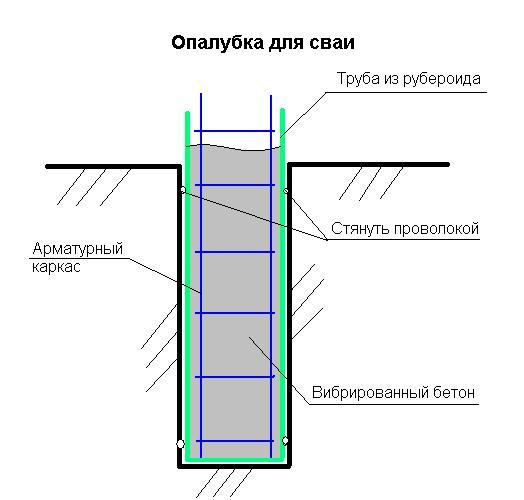
Scarlet can be made of concrete with reinforcement (metal, fiberglass), from factory elements, as well as from a combination of different materials.
The binding of piles by reinforced concrete woodwork is considered the most optimal option for both the price and reliability.
First you need to determine the composition of the soil. It depends on the length of the used piles, the distance between them, the design and bearing capacity.
Making the calculation of the pile foundation should take into account the weight of the building, the weight of the roof, overlap, temporary and beneficial loads (people, furniture, technicians, etc.).
For such a base, screw or boronobiling piles are usually used. Whatever piles you have chosen, given the rules of SNiP, they must be reinforced to give it hardness.
The pile foundation with paintwork strengthens the reinforcement 10 - 12 mm, and sometimes 14 mm.
A ribbon foundation with painter is reinforced by the frame from the upper and lower belt, which are bound by vertical rods 6 - 8 mm.
The upper reinforcement belt is a kind of grid of vertical and periodic rods.
Below on the video told about the nuances of the construction of a pile foundation with painter.
Reinforcement of slab foundation
The slab foundation is the type of foundation in the form of a monolithic plate, which is placed on the basis of sand and rubble. This type of monolithic base is appropriate on weak soils, inclined to beanted and mobility.
The device of such a foundation requires significant costs, but its carrying capacity is high, it can withstand significant loads, as well as soared shifts, serves as a draft floor.
To lay the slab basement with their own hands, remove the desired layer of the soil and align the foundation.
Scheme of slab foundation is shown in the photo.
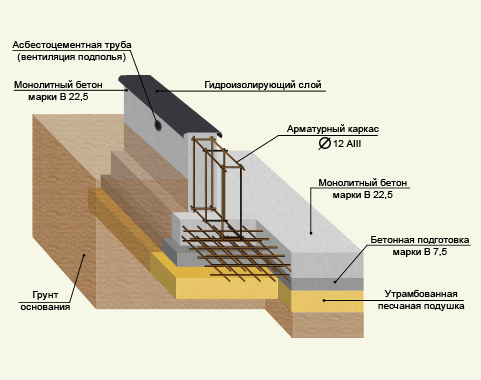
Now put a formwork. At this stage, you also need to make any peaks for communications. It is necessary to put waterproofing on the bottom of the bottom, after which the reinforcement of the base can be made (including the soles).
If the building is small, then a grid is used for reinforcement (and for soles). The grid must have cells 10 - 15 cm. In places where carrier walls will be located, the foundation is additionally strengthened with a rod.
If you build a large building, then the grid for reinforcement will not fit.
It is necessary to make fittings from a rod 10 - 12 mm, laid by a grid.
