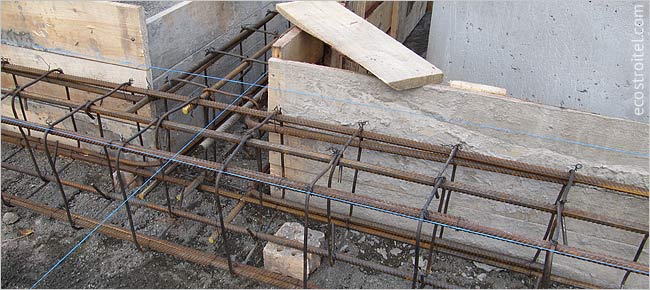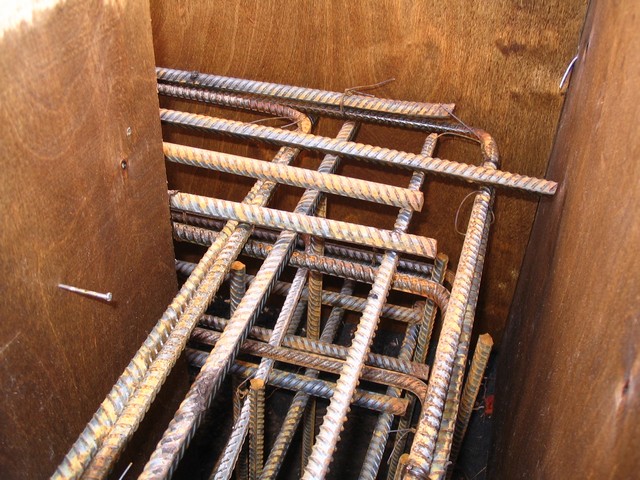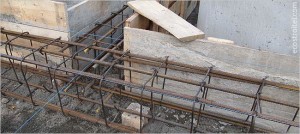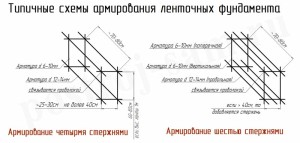Going to build a house owner must have at least some representationwhere to start construction.
And most importantly, necessary know where and how to start.
Capital houses should stand on durable The basis that dozens of years can survive and withstand all loads.

Reinforcement - This labeling of rods from durable steel along the foundation tape. Concrete stone has great indicators strength In the case of compression, but with the load on the gaps it is not as durable.
The various structures of the soil and features of the building can cause uneven Loads, which leads to various deformations, including breaks.
As a result of breaks, the foundation can be covered cracks. And any of them can lead to the destruction of the house.
To strengthen the design and compensation of this shortage and need reinforce The foundation of a ribbon type. Steel reinforcement, which is placed inside concrete, helps eliminate its stretching, making it durable and sustainable To temperature drops and greater weight.
What reinforcement to use?

For frames usually use the following types of fittings:
- rod from steel a-iii, the diameter of which 1,0-1,6 cm and length about 600 cm;
- khomuta, the diameter of which 0,5 -1 cm, they are made of auxiliary fittings BP-І.;
- vertical pruck-pin diameter 1 cm.
Use auxiliary fittings need beforeif the foundation is concreted more 15 see vertical rods are designed to connect the vertical parts of its design and uniform Load distributions along the entire foundation of the structure.
Calculation of fittings

When calculating the ribbon foundation reinforcement, such parameters take into account:
on the links of the frame of reinforcement;Maximum load falls on longitudinal parts Frame. because optimal An option will be the use of ribbed pins for frame fittings. This will be achieved. quality Clutch with concrete.

Frame laying is performed taking into account the difference in soil indicators. What she is more topic Rods of reinforcement need to be used in the frame.
Steel bars stacked around the perimeter of the foundation should be located at a distance of more 50 mm from the top edge of the base, formwork and bottom. The fittings placed in concrete should get protection against corrosion.
The distance between the rod is determined, for example, so. Let the width of the foundation equal 0,4 m, then distance Between the rods located along, should be equally:
- 1-3 DM vertically depending on depth and load;
- 3 DM horizontal.
Smooth rods withsting smaller loads are used for vertical and transverse frameworks. Have them at a distance 1-3 DM from each other. Sometimes you can position the rods up to 5 dm.
