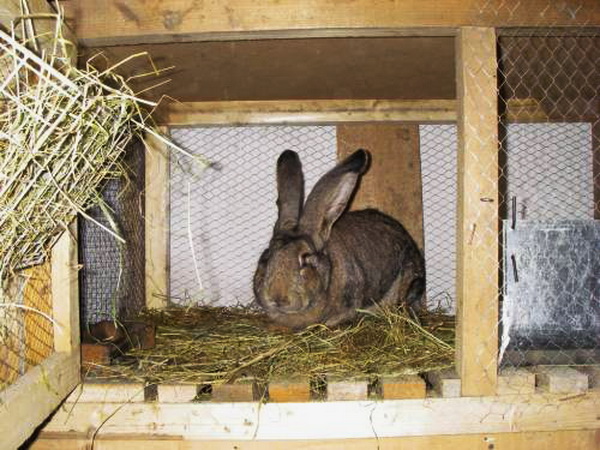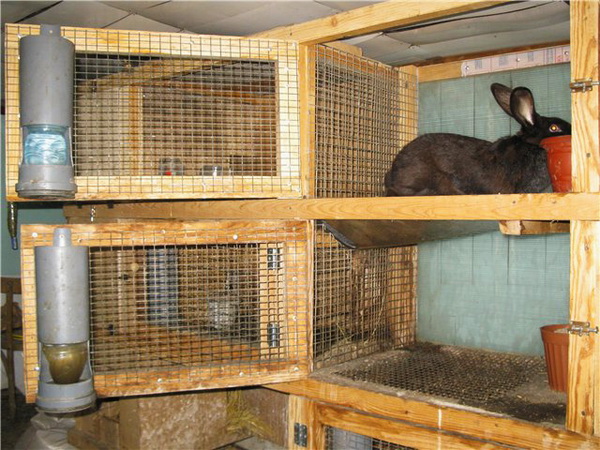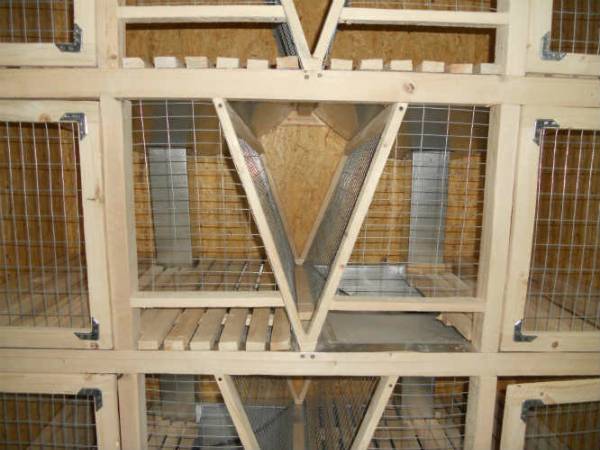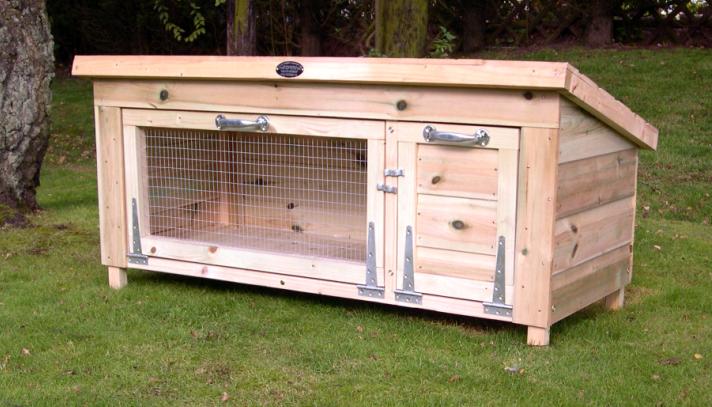Rabbit cells differ depending on which animals and in what quantities will live in them. Correctly build rabbit houses - this is a whole science, and we will try to understand it further.
The optimal sizes of cells, in particular, for young people, are calculated by the number of heads that will live there. And repairing young people, and the goods are usually held by seven heads in one compartment. The length of such a house is on average from 2 to 3 meters, the width is 1 meter, height - up to 60 cm. Self-fertilization searched separately - one person in one house.
The sizes of the cell, where it is planned to settle the pregnant rabbit, the following: 120x70x60 cm. In some farmers, the magnitude of cellular structures may be less, but it is necessary to strive for such parameters. If the masterpiece of the retractable, its dimensions must coincide in height and depth with the main compartment. The length of the uterine separation on the front wall is 40 cm, the depth is 70 cm, the height is 60 cm. The magnitude of the window for the release of a young to mom: 15x15 cm or a circle with a diameter of 15 cm.
At home, the device is a cell in which adult males will live can be single and two-section. The sizes of cells per section are from 80 to 110 cm and a width of at least 60 cm. The sizes of the cell into two sections: length up to 130 cm, the width is the same as a single-section. Thus, 90 cm account for the feed part of the two-section design, and 40 cm. Adult rasrers in a single-circuit house can be kept 2-3 heads, in two-section - 5-6 heads.

Male young teams hold only to 3 months, then sit down one by one. Dimensions of a single bachelor dwelling: 70x70x60 cm (length-width-height).
Instruction
Make the cells with their own hands is easy, because the simplest materials will be required for their facilities. Step-by-step following instructions - And now the house for fluffy pets is ready! On the next video, the farmer talks in detail about the size and construction of rabbit houses. This design is performed according to the Golden method.
Materials and tools
- wooden boards or timber;
- reiki;
- Chipboard and plywood;
- sheathing for protruding wooden parts (for example, thin tin);
- roof coating material (polycarbonate, sleek slate, linoleum);
- durable mesh for walls, dental and parts of the door;
- hammer, nails, self-tapping screws, screws, screwdriver, loops, valves, feeders and drinkers;
- roulette for measurements.

Manufacture
Step-by-step instructions will help not confuse anything and quickly finish the work.
- Locate a rectangular frame from the bar. If there are several separate tiers, between each you need to leave a distance of 10-15 cm (for the pallet).
- Between the front and rear bar, we feed the transverse rails, they will hold the first tier on them. Just do with the subsequent.
- We stick to our rectangles side "legs" made from boards. The legs are measured in advance so that there is a margin at a height of 30-40 cm from the ground. So the cells will be convenient to take over the bottom for carrying and cleaning.
- Next, from the rails and screws, twist the doors, get the grid. From the inside the mesh is both a construction stapler. Do not forget to make a tilt on the front side of the door to fit the Sennik.
- Doors broadcast on the loop and attach a small scorehold, the most convenientness to make a folding door "top down".
- The deck is made in the form of the letter V, tighten the grid.

The final stage
- Next, we build a castler cell with deaf walls of plywood and with a removable plywood bottom. This bottom can be removed and dried after the handsome young. After you can use Phaneur again.
- The door of the Musicinee is also deaf, kpripim on the loop.
- Under each tier we place an inclined pallet. Tilt make to the back wall so that it is convenient to remove the manure.
Such homemade cells will serve not one year's rabam. They can be transferred from the barn to the street in the summer, and even to hold tiers higher. But as practice shows, three tiers usually enough.
See step-by-step construction to make cells for the ramp on the specified instruction, in the next video. Making this method will take you literally half a day.
Other species
Other types of rabbit houses include a design for rabbit with a socket. This is an autonomous structure that does not imply any tiers, and is built separately. As can be seen in the photo below, it is portable and can be on both the street and indoors.
Instructions for manufacture
Tools and materials you need the same as the assembly of ordinary rabbit housing. Is that grids need less - only on the door of the general office. Next, we offer a brief step-by-step instruction for assembling a cozy rabbit house for mom and young.

- Based on the sizes (we take the same on the beginning of the article, 120x70x60), weak the framework.
- From thin boards or plywood we make side and rear walls.
- After that, we collect the door for the Musician and the door for the main compartment. On the second - you feed the grid.
- Doors Sadim on the loop, screw any shape for the latch and the opening handle.
- The final stage is the roof. It is covered with water-repellent material, you can take linoleum, polycarbonate, but not iron, so as not to heat up in the heat.
That's all ready! Such a house for females and a young you can endure in the garden, or put in the summer kitchen so that the pets are always under the supervision. The following drawings will appear best to look like cells.
Photo Gallery
Photo 1. Drawing of cellular design with dimensions
Photo 2. Cell diagram for one rabbit with offspring
Photo 3. Musician cell
Video "German houses for rables"
Cells on video made in German technology. They are intended for solitary confinement of adults or for young to 3 months.
