The foundation is the foundation of the house. And the durability of the entire building depends on how durable it is. When laying the foundation, it is necessary to take into account many parameters, the most important of which is the weight of the walls of the future house. To give strength to the base, it must be reinforced. We will tell you in this article how to choose the necessary materials and carry out all the work correctly.
Reinforcement for strip foundation
Reinforcement of the foundation is an important stage in the construction of the building. Before purchasing a material, it is necessary to calculate its quantity. This should take into account:
- reinforcement section and its class;
- method of laying and knitting;
- required amount.
For private housing construction, fittings with a diameter of 12 mm are quite suitable. For the horizontal parts of the foundation, it is necessary to take material with a ribbed surface (class A-III), and for the vertical parts, smooth reinforcement (class A-I) is quite suitable. So the minimum amount of material can be calculated by multiplying the cross-sectional area of \u200b\u200bthe foundation by 0.1%. The cross-sectional area of the foundation is found by multiplying its depth by its width. Also, the amount of reinforcement is affected by the number of belts 1,2 or 3. Two belts will ensure uniform load distribution, and are mainly used for non-buried foundations, and 3 belts are most often used when constructing a deep foundation. When buying a material, you need to pay attention to its marking, which is affixed with indices. They stand for the following:
- WITH- indicates that the rolled reinforcement is weldable;
- TO- indicates the resistance of the material to corrosion cracking, which can form under pressure.
If there are no marking data, then such reinforcement cannot be used for the foundation.
Strip foundation reinforcement scheme
Foundation reinforcement is a frame structure made of metal rods that completely repeats the shape of the foundation itself and is poured with concrete. The reinforcement scheme is necessary to evenly distribute the load on the foundation. The reinforcement frame should be dense and the bars should go in increments of 10 - 15 cm.
how to reinforce foundation
Direct reinforcement takes place as follows. It is necessary to dig a trench for the foundation, put the formwork and cover it with waterproofing and a dense film. This is done for easy dismantling of the latter. After that, sand is poured to the bottom of the trench, a sand cushion is made. After that, rods are driven into the ground around the entire perimeter with a given step. Further, longitudinal reinforcement in two or more tiers is attached to them with the help of wire. After that, it is necessary to fix the longitudinal bars, which fix the working longitudinal bars in the desired position. It also helps prevent cracks. The reinforcement frame should recede from the bottom and walls of the trench by 5 cm. This will ensure its protection from moisture, which will favorably affect the durability of the entire foundation.
Do-it-yourself reinforcement of the strip foundation
Before laying a strip foundation, many people are faced with the question of whether it is necessary to reinforce it or whether this procedure can be dispensed with. After all, when carrying out these works, the total weight of the structure increases significantly. But there are many more positive qualities:
- the foundation becomes more durable and resistant to loads;
- service life extension;
- resistance to temperature extremes;
- resistance to mechanical damage;
- the possibility of cracking is very small.
Based on the above, it is better to reinforce the foundation so that the house stands for a very long time. It is necessary to start work on reinforcement with knitting metal rods. To do this, you need a special wire, as well as a hook for knitting frames. Reinforcement is knitted as follows:
- take a wire 30 cm long and fold it in half;
- we place the resulting loop diagonally to the cross of the reinforcement and take it out in the direction of its ends;
- thread the hook into the wire loop and twist it to make a connection.
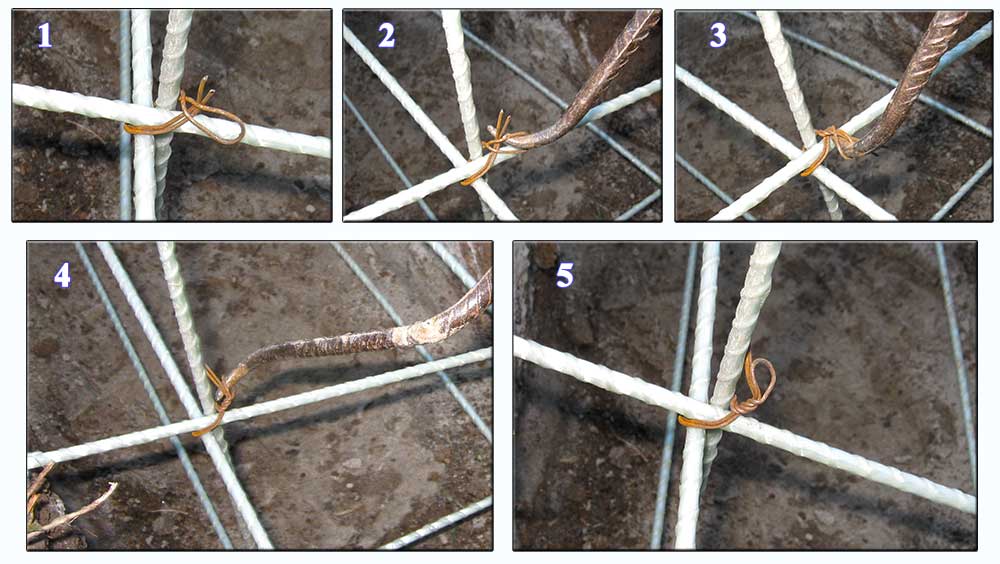
It is possible to reinforce the foundation in several layers, it depends on its size and load in the future. It must be remembered that the longitudinal parts of the frame will experience most of the load, so it is better for them to choose reinforcement with a diameter of 10 - 14 mm. The transverse parts play a more auxiliary role, so it is quite possible to use material with a diameter of 6–8 mm for them. After the frame is ready, it is installed in the finished formwork with a gap of 5 cm from the sides and bottom of the trench. Thus, the entire frame will be filled with concrete, and the reinforcement will not have direct contact with moisture, which will protect it from corrosion.
Reinforcement features
With independent reinforcement of the foundation, there are a number of features:
- all parts of the future frame must be clean to ensure good adhesion of reinforcement and concrete;
- correctly choose the type of knitting of rods depending on the expected load, if it is small, wire knitting is quite suitable, if significant loads are expected, it is better to carry out work by welding;
- frame elements, which will bear most of the load, should be with a ribbed surface;
- auxiliary elements can be made from smooth reinforcement, because they do not carry power.
Given these features, you can independently make a solid foundation for your home.
Corner reinforcement
When reinforcing the foundation, especially on your own, you need to pay attention to the corners. If the reinforcement frame is not correctly laid in the corners, then the base, which should be solid, will be a set of beams. Cracks can form in the corners of such a foundation and it will collapse. In each corner it is necessary to install bent rods. Also in the corners, it is necessary to install iron bars twice as often in the corners of the frame. This provides additional rigidity. After that, you can install the ventilation pipes and fill the formwork with the reinforcing cage with concrete mortar.
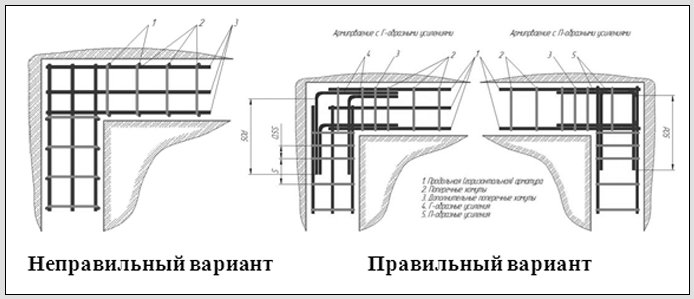
Reinforcing cages
The reinforcing cage is an important factor for creating a solid foundation, it takes on the load and deformation. It is made of steel rods with a ribbed or smooth surface. The strength of the frame can be affected by:
- type of fittings;
- rebar diameter;
- its quantity;
- method of attaching the rods to each other.
The best way is to tie the reinforcement with wire. Welding is not recommended, it can cause many weak points when connecting. Rods can be tied in two ways:
- manually - a rather laborious method, the reinforcement is tied with wire at the places of their crossing, often a hook is used for this purpose;
- using a special knitting gun - this method allows you to quickly and efficiently.
Frameworks can be of three types:
pile type- supports are constructed from the reinforcement, the strapping is done with round or triangular clamps. The length of the rods should exceed the length of the hollow pile, which is 400 - 500 mm. After that, the reinforcement is placed in a pile and poured with concrete.
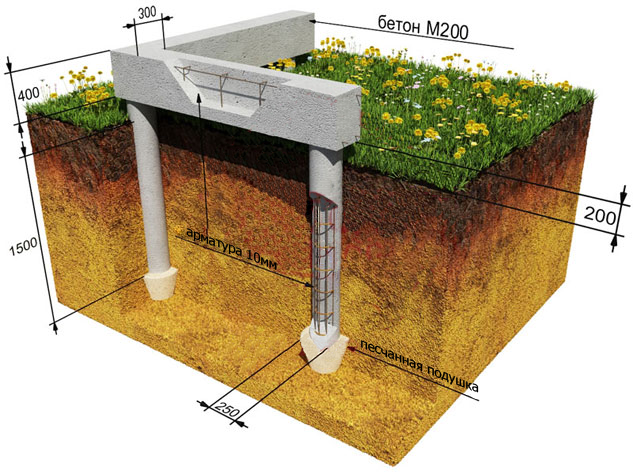
Belt type- the height of the frame is twice its width. Connections are made of wire. The main role in such a frame is played by longitudinal elements, and the transverse ones perform a connecting function.
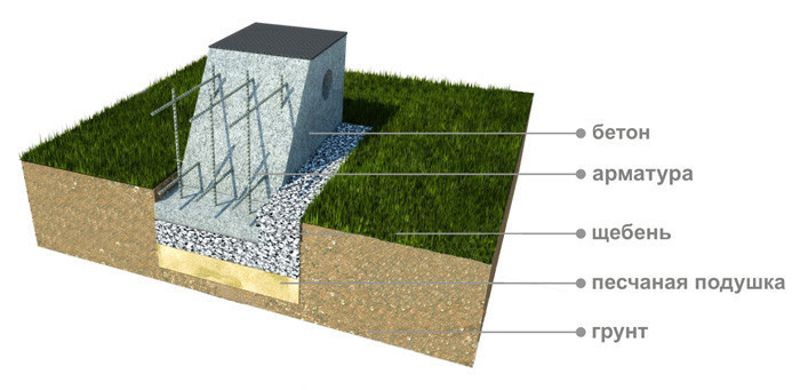
Plate type- consists of two grids, the distance between which is equal to the thickness of the slab to be poured. The reinforcement must be smaller than the size of the slab and in no case go beyond its limits, this may violate the strength of the foundation.
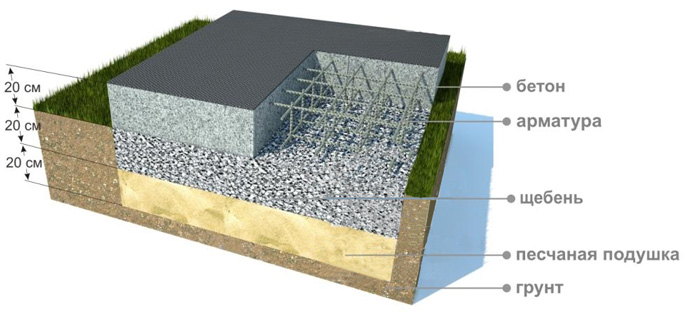
Making a frame from reinforcement and pouring the foundation are very important stages in construction. The strength of the building depends on the quality of their execution.
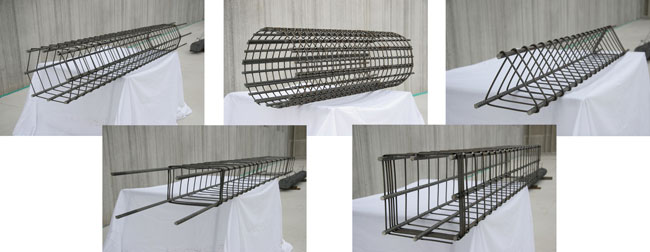
This article talks about the reinforcement of the foundation. Information is provided on the choice of reinforcement, reinforcement of corners and how to carry out these works independently. Using the information in the article, you can choose the necessary reinforcement and make a frame for reinforcing the foundation. After completing all the work, you will get a solid foundation for your home. Successful work.
