Among various domestic animals, rabbits occupy a special place. Their maintenance is quite beneficial: the owner receives meat and fur, while giving away very little. For a good profit from rabbits, you will need to comply with some maintenance standards. And although much depends on nutrition and care, the first thing to think about is the cells.
If a simple barn is enough for cows, chickens or goats, then special conditions should be taken care of for rabbits. The optimal solution on the issue of price - quality - make a cage for rabbits with your own hands... Not only is it cheaper, it can take into account all the features of the breed and the location. What material is suitable for this and what points should be taken into account, we will talk about this in the article and present photos and drawings of some cages for rabbits.
Where to place cells
When choosing a breeding site for domestic rabbits and placing their cages, it is important to avoid wind and drafts.
But it doesn't matter at all whether the cage is outdoors or indoors.
In addition to weather conditions, the number and size of the rabbit cage are taken into account.
With normal dilution, one cell will not be enough. You will need a room for pregnant rabbits, their cubs and males, and this is a whole residential complex.
Dimensions - the dimensions of the finished rabbit cages largely depend on the breed of pets, but there are minimum values, the calculation of which is based on the data in the table.
| Rabbit farm technology elements | Maximum number of rabbit heads per unit area | The area norm for 1 rabbit head, sq.m. | Dimensions, m | |
| Length | Width | |||
|
For main herd rabbits |
||||
| Two-section rabbit cage
Nest department |
1 | 0,5-0,65
0,18 |
0,6-0,7 | 0,9
0,36 |
|
Group cages for keeping rabbits in sheds (sheds) |
||||
| For young animals | 6 | 0,1 | 0,9 | 0,672 |
| For replacement chicks:
females males |
0,15 0,605 |
0,672 0,672 |
||
|
Individual cages for keeping rabbits in sheds (sheds) |
||||
| For young animals | 1 | 0,13-0,16 | 0,29-0,36 | 0,45 |
| For replacement young animals | 1-2 | 0,22-0,32 | 0,48-0,72 | 0,45 |
The height of the cages for both domestic rabbits and rabbits kept on industrial rabbit farms is taken to be at least 45 centimeters.
The size of the rabbit nest box: length - 50 cm, width - 36 cm, height 30-4 cm.
When making cages for keeping rabbits, a galvanized metal mesh is used, the mesh size of which is 24x24-50 mm, the floors are 16x48 mm.
Farmers can take care not only of the dwelling of the wards, but also of the place for walking.
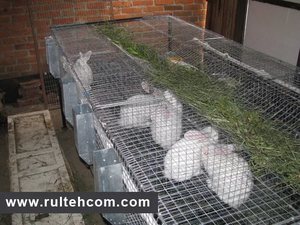
Photo of wooden cages for growing rabbits
Cell materials
The choice of material, as well as the place, must be treated with attention. Usually they try not to use metal parts in the construction of cages. The frame and supports of the cage can be assembled from wooden parts. The choice of wall material is more varied; you can use a board, plywood or mesh. The final option will depend on the climatic zone and the location of the cells.
Some tips for choosing and preparing material:
- The cell dimensions of the rabbit cage should be small;
- You can use wooden or plastic slats to fix the mesh;
- It is important to take care of the safety of the animals inside the cage. For this, all wooden parts are processed.
Making a rabbit cage and its dimensions
The optimal size of the cage - dwelling for adults is 1500x700x700 mm. If you make the floor from mesh or wooden slats, then caring for rabbits will be more convenient. Waste products will be automatically removed from cells. The street version is assembled with a two-level floor, where the bottom layer is made of boards.
The roof for the rabbit cage is made of the same material as the walls. But if you plan to keep outdoors, then you need to take care of protection from precipitation. Can be covered with slate or other similar non-metallic material. If the roof is made of metal, then in sunny weather it will heat up and it will become very hot inside.
It is advisable to place the finished cells at a short distance from the floor or ground. This will provide protection from rodents and make caring for your pet rabbits convenient. Rabbit feeding equipment must be free from contamination. Some have solved this issue by making retractable or hanging feeders.
A little more about the size of the rabbitry. The front wall of the cage should be about 10-15 cm higher than the back one. The entire area of \u200b\u200bthe finished dwelling is divided into several sections, which are interconnected by small manholes. A hinged lid will add a little convenience to care.
It is worth mentioning once again that the size of the cage for rabbits largely depends on the breed, quantity and place of keeping. But there are general recommendations for any type of cell:
- The section in which the males are planned should be large enough. This will allow the animals to move freely and not get lazy, otherwise they will be unable to give birth to offspring.
- For rabbits, a separate spacious cage is allocated. This section can accommodate up to four pieces. It is important to take into account that at first the rabbits are kept next to their mother for fattening.
- Make one free cage in which you can feed the rabbits. Some babies do not gain enough weight during their time with their mother.
- The access hole in the nesting compartment should be raised approximately ten centimeters. In order not to gnaw it, you can knock off the edges with steel. But do it carefully, without leaving jagged edges.
- The front wall should be equipped with two doors - one for the main compartment, the other for the nest. And if the first option can be mesh, then the last one is necessarily continuous.
- Outdoor rabbit cages can be equipped with a walkway. To do this, a hole is made into the rear walls into a special enclosure, fenced with a net. This will allow the rabbits to frolic and enjoy the fresh grass.
Making a rabbit cage with your own hands is not so difficult. If you apply the tips written above, then you can hope for a good increase in profits and convenient care for the animals.
Drawings and photos of cages for rabbits
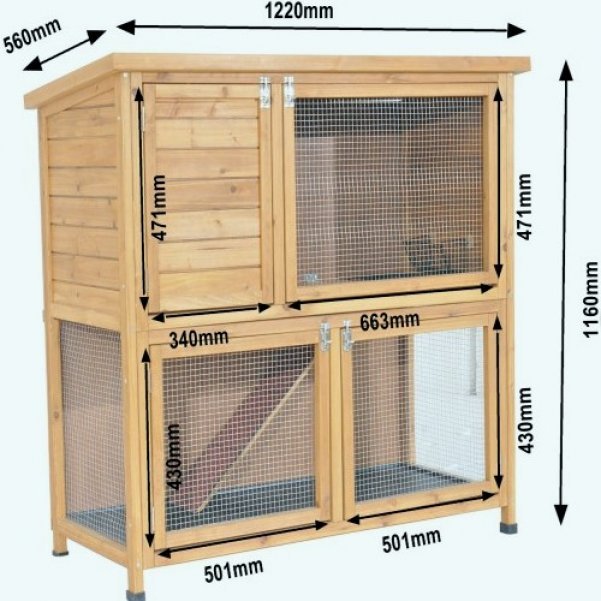
Photo of a wooden cage for growing rabbits on a home plot with dimensions
Cage for three adult rabbits (for home keeping). Consists of two levels. The lower level has double doors that open wide to provide easy access to the cage. The upper level consists of two separate compartments, connected by an entrance. One of the compartments of the cage is for sleeping rabbits. The other compartment is covered with a net and this area can also be opened for easy access (great for cleaning the cage and for grooming and feeding rabbits). The design of this cage is quite simple, and you can make it yourself to keep rabbits in your garden.
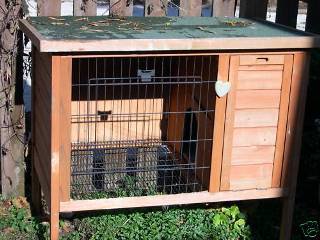
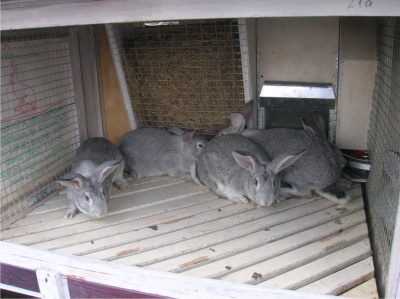
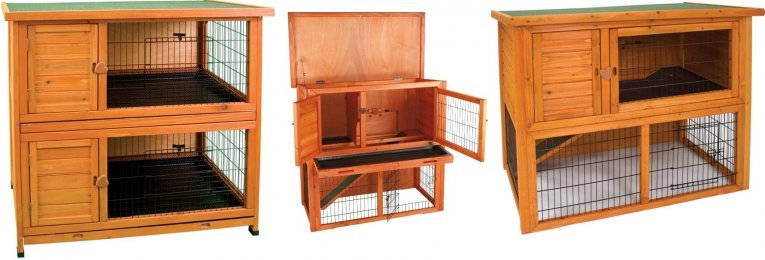
In the photo there are rabbit cages made of wood and metal mesh

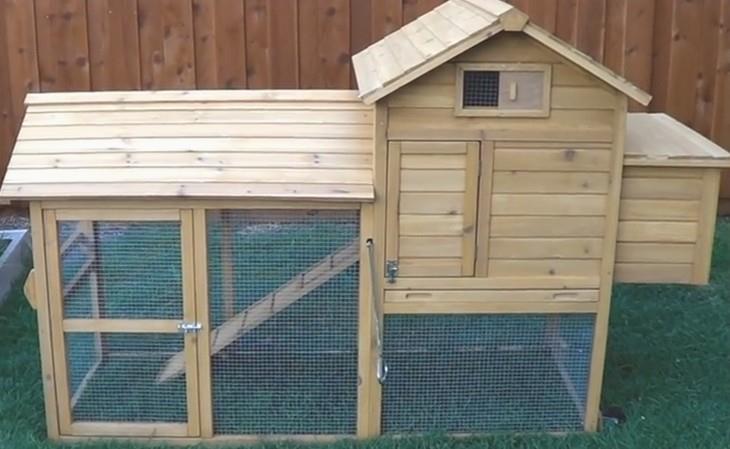
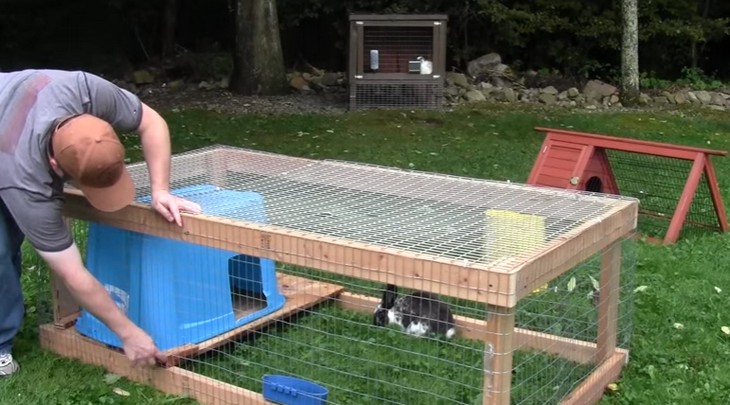
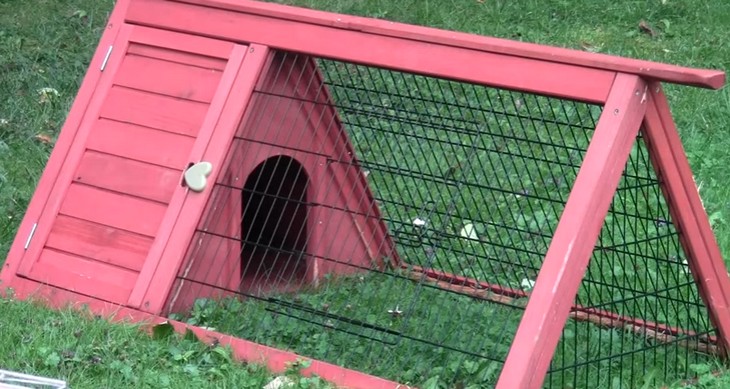
Photo of cages with a walk for rabbits
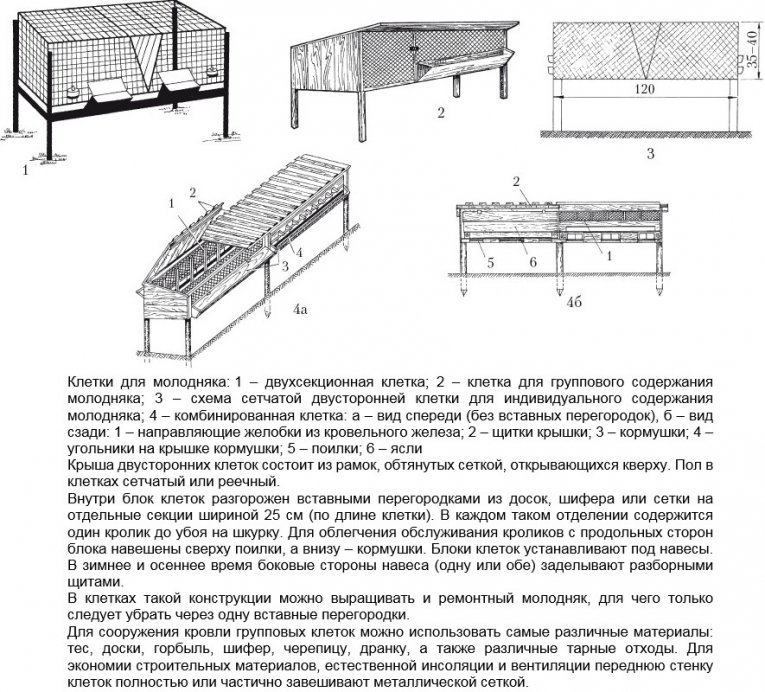
Drawings of cages for rabbits and their young
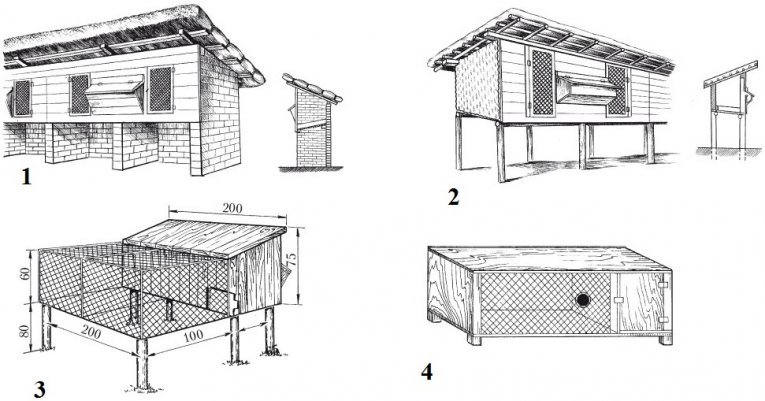
Drawing of an adobe cage (1), a wattle-clay cage (2), a combined cage with a walk for keeping rabbits (3), a cage from a box (4)
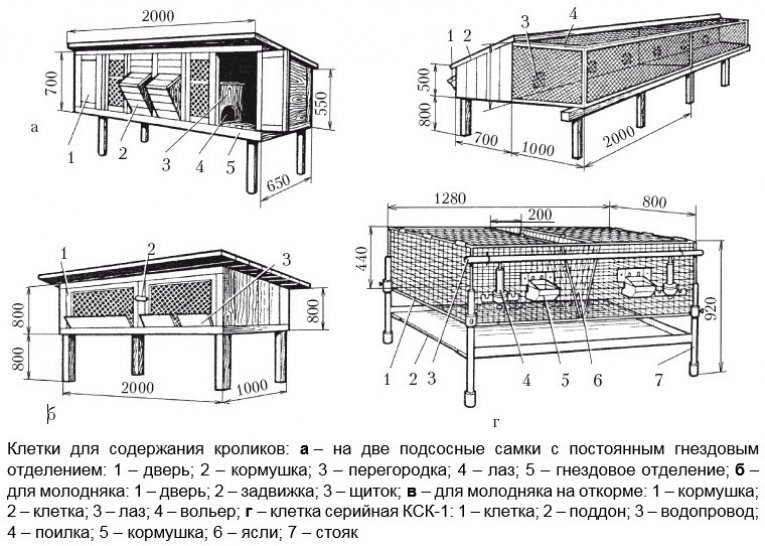
Drawings of cages for home keeping rabbits
Industrial cages for keeping and raising rabbits
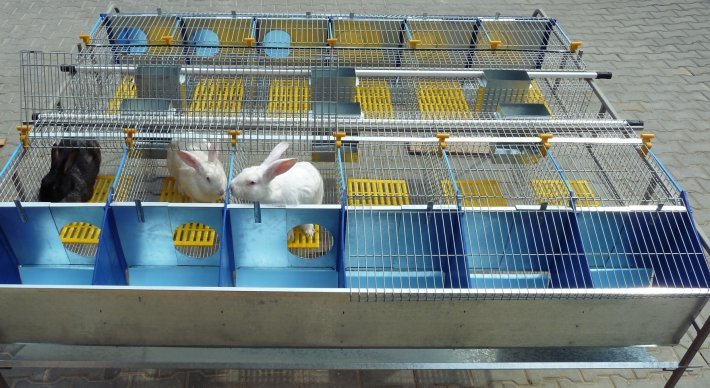
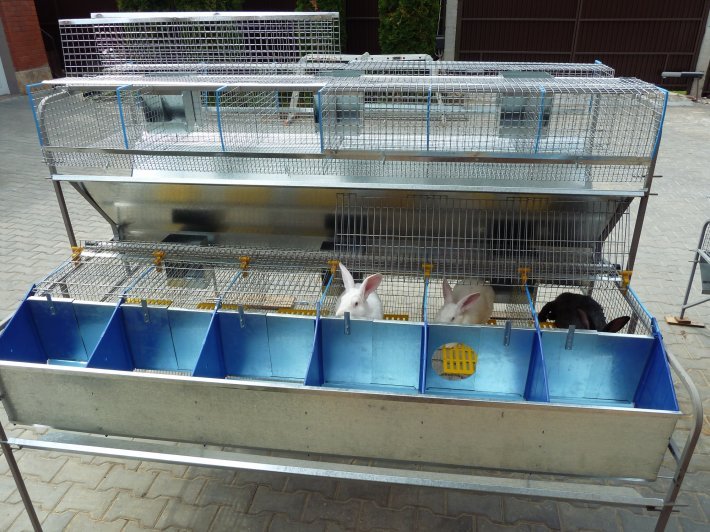
Photo of one and two-tiered cages for twelve rabbits with offspring (dimensions 2.3 x 2.05 m)
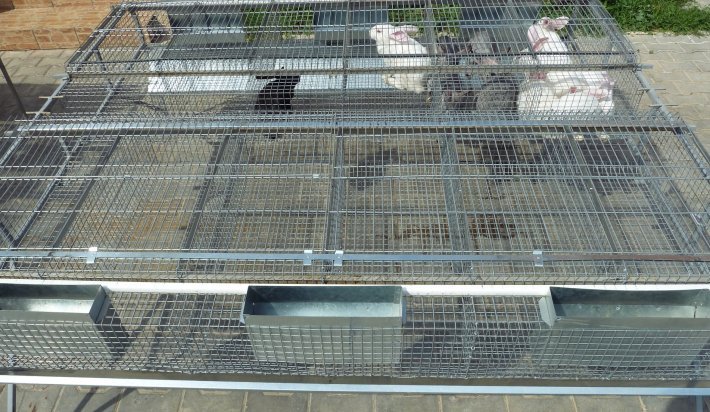
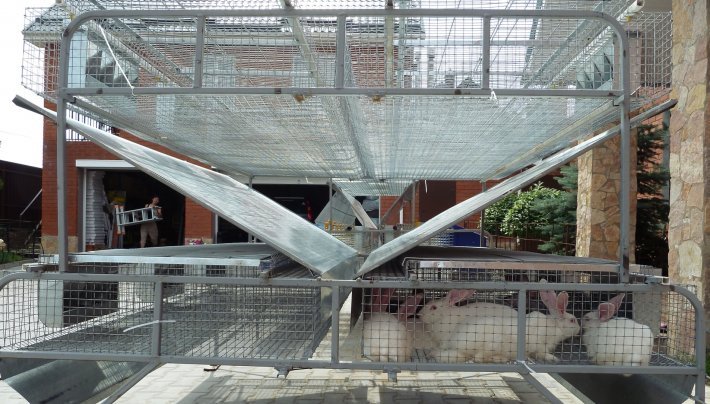
In the photo, one and two-story cages for fattening meat (up to 144 heads)
Video tutorials for constructing cages for rabbits
Video about making a rabbit cage with your own hands:
Rabbits, although not particularly picky about food, however, need good living conditions. made of mesh are considered the best construction for keeping animals. The main question is what kind of mesh is needed for a rabbit cage? If it is made of galvanized mesh, then its full payback comes within a year, and its service life can reach several years.
The metal mesh for cages is much superior to its wood counterparts, which require annual repair. Sufficient strength is provided by the wire diameter, which is 1.8 mm, and the cell dimensions, in the region of 12.5 mm by 50 mm. Hares do not have the opportunity to gnaw through such rods due to the small size of the hole parameter.
Cell geometry grids for the cage can be either rectangular or square. In terms of strength, the second option is better to eliminate the possibility of sagging. Particular attention should be paid to the metal mesh for rabbits on the floor, the size of the cells of which should be small. Large cells can be made on the roof of the cage.

Making a cage from a mesh with your own hands
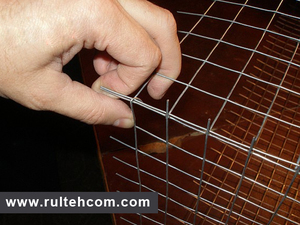 It is not difficult to make such a structure with your own hands, since there are a sufficient number of drawings. However, you should pay attention to mesh floorbecause the paws of the animal, in contact with the metal wire, can get scratches into which bacteria enter. As a result, rabbits can develop pododermatitis. It is recommended to cover the floor with a plastic mat.
It is not difficult to make such a structure with your own hands, since there are a sufficient number of drawings. However, you should pay attention to mesh floorbecause the paws of the animal, in contact with the metal wire, can get scratches into which bacteria enter. As a result, rabbits can develop pododermatitis. It is recommended to cover the floor with a plastic mat.
To make a cage, you need tools:
- Galvanized mesh with the required mesh parameters.
- Fastener rings.
- Tinplate that will be attached to the pallets.
- Plywood for the manufacture of partitions.
- Wooden beams on which the cages will be installed.
- Self-tapping screws or nails.
- Espagnolettes, for locking.
- Awnings
- Scissors for cutting metal.
- Yardstick.
- Hammer.
- Screwdriver, for self-tapping screws.
- Screwdriver.
- Pliers
Manufacturing steps:
- Determination of the size of the cage. Even the presence of a small herd requires a spacious room, since the birth rate of rabbits is very high. The length of the mesh frame should be 120 cm, width 50 cm and height 40 cm.
- Wooden doors are knocked down, on which latches are hung and installed with the help of awnings.
- Reinforcement of the mesh bottom with wooden beams. Which are located at a distance of 40 cm. This will guarantee the rigidity of the floor.
- The measured and cut rabbit cage net is fixed to the frame with screws
- The partition is also made of mesh, attaching them with staples.
- The upper part can be made of mesh, or plywood. Tiling is not needed if the location is a closed room.
- Resorting to the help of staples, they fix the drinker and the feeder inside the room.
- Two pallets are installed below, which are needed to collect manure.
If it is necessary to insulate the house, sheets of plywood are nailed to the side walls and the back. If the roof is not yet covered, then the same sheets are attached to it.
By creating such home for rabbits, you can be sure that they will feel great there, and the owner will have the necessary experience in building such structures, in case the herd expands.
Rabbits are unpretentious, breeding them for dietary meat, fluff, fur has its advantages over other types of animal husbandry.
Rabbit cages can be installed in the yard
For winter keeping pets does not require a special room. Rabbit cages can be installed in the yard. Animals are not afraid of frost, only drafts are terrible for them.
Features of rabbits that must be taken into account when developing cage drawings
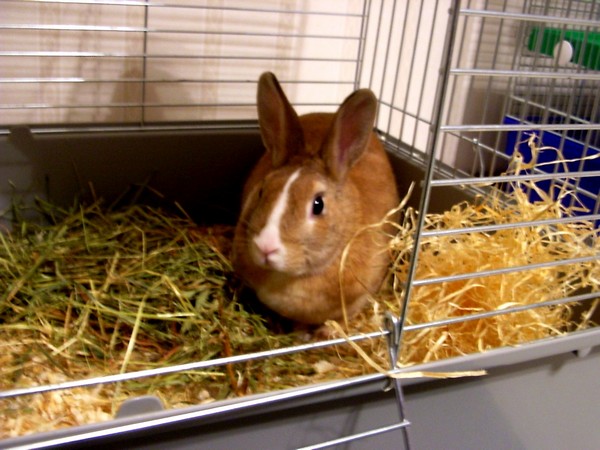 The rabbit cage should be spacious to allow the animal to move.
The rabbit cage should be spacious to allow the animal to move. - Rabbits are afraid of the wind, from which they always try to hide. There should be a wooden wall on the leeward side of the cage. Provided that an open area is chosen for their installation, it is better to close the northern and north-western sides.
- When females and males are kept in the same room, the growth of young animals will be unregulated. Therefore, heterosexual rabbits are kept together only when planning offspring. Under normal conditions, animals of different sexes are kept separately.
- Baby rabbits and an adult male cannot be kept together, the offspring will be eaten.
- The rabbit takes care of the babies for 3 weeks, after this time they need to be removed from the queen cell into a separate cage.
- The brood is usually made on the rabbit's territory - this is the second room, made of wood, plywood. Straw provides excellent insulation. The female will make the nest for babies herself. The owner is only required to fence off a place in which she will feel safe.
The rabbit cage should be spacious to allow the animal to move. Obese sexually mature individuals become lazy and unable to reproduce. For the most part, this statement applies to males.
The breeds of rabbits are different, depending on their aggressiveness; for males, you can arrange large open-air cages for several individuals. Giants and aggressive breeds are best kept separate. The optimal place for one adult will be a room of 70 by 50 sq. m.
How to make a do-it-yourself rabbit cage: step by step instructions with dimensions
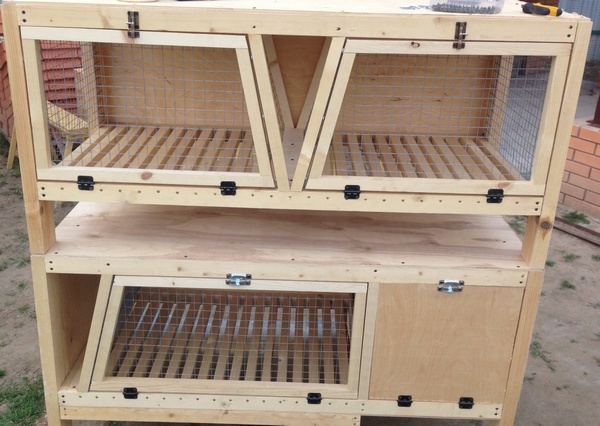 Due to the difference in body size of rabbits different breeds, acquisition industrial cells may be impractical
Due to the difference in body size of rabbits different breeds, acquisition industrial cells may be impractical Due to the difference in body sizes of rabbits of different breeds, the purchase of industrial cages may be impractical. For ordinary rabbits and their giant cousins, which are the size of a Labrador, both the height and the length of the room cannot be the same. Before building a cage, it is necessary to look at the characteristics of the breed planned for breeding.
The step-by-step instructions for making all the cells look the same:
- A stable base is assembled, raising the house above the ground and giving the structure rigidity. It can be made of wood, but it will be faster to assemble it from a metal profile. This material does not rot, and the bolted structure is easier to repair. The larger and more mobile the rabbits are, the more likely the structure will loosen.
- The assembly of individual elements is carried out, the frames for the doors are knocked together, sheathed with a metal mesh.
- The floor and walls are installed to the base, the ceiling is made.
- The roof is covered with roofing felt or slate.
A frame for cages in a room with an earthen floor should raise the house by at least 30 cm. When keeping animals outdoors, higher posts are used. For a multi-storey house, the height is 140 cm, which is convenient when caring for animals and cleaning premises. For multi-storey buildings, the minimum permissible height is 70 cm.
House for 2 adult rabbits with a queen cell
The simplest house for a pair of rabbits consists of two cages. For manufacturing you will need:
- Metal profiles for the manufacture of the floor frame.
- Planks for blank back and side walls.
- Slats for cage flooring.
- Metal mesh for doors and part of the front wall.
- Two metal posts. They will be required to strengthen the house in the ground and raise it to a height above a meter.
- Plywood is required to make a mother liquor.
When developing a drawing, you need to take into account the height of the ceilings. It cannot be less than 45 cm. The width of 1.5 meters is enough to make two spacious cages for a rabbit and a rabbit. The female half can be made somewhat wider by dividing it into two unequal rooms. The width of the queen cell is 35 cm, the length is 40 cm. This space is enough to accommodate the babies after birth. The first 20 days that they will be under the care of their mother, they will not need much space.
When transplanting into an open-air cage separate from the rabbit, the place for one rabbit cannot be less than 12 sq. see Rabbits grow quickly, so it is better to make the nursery more roomy. To do this, you can make a two-story house. This is the easiest option that you can do yourself.
Rabbit cage according to Mikhailov's method
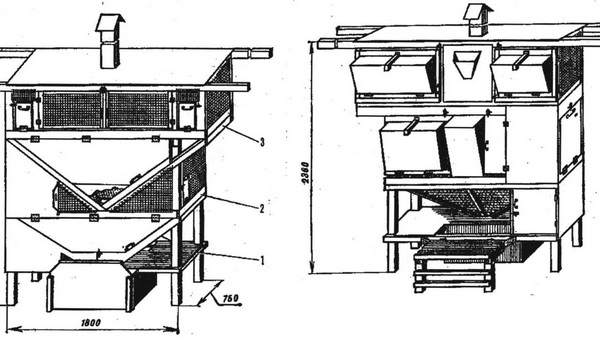 Cage drawing according to Mikhailov
Cage drawing according to Mikhailov The peculiarities of Mikhailov's rabbit house are in the heating of queen cells and drinking bowls, the presence of collection of feces in a special container. Houses on this system are made one-story and two-story, depending on the need to accommodate one or two pairs of adult animals.
- The width of the house is 240 cm.
- The height of a single-tier is 210 cm, while the height of the cages is only 70 cm.
- 140 cm in height to the cages - this is a massive base, under which there is a collection of animal droppings and inclined troughs for collecting it.
- The peculiarity of the rear wall is that the protruding inclined parts of the mother liquor and the feeder are attached to it.
- Mothers: width - 35 cm; length - 40 cm.
- Feeder: width - 30 cm; length 12-15 cm.
The floor of the cages is assembled from slats. The elements are not stacked close, but after a certain interval. This gives the waste of the rabbit's vital activity to the inclined chutes, along which they will roll and merge into a storage tank. The yard will remain clean. The walls can be made of natural or pressed wood. Mesh doors will not provide adequate air flow for a large room. A ventilation pipe is made on the roof of the house, covered with a visor so that precipitation does not get inside - this is how the ventilation system looks like.
The cost of a house for rabbits with an automatic heating system is high, it is often used for breeding decorative rabbits.
Cages for rabbits Mikhailov (video)
Practical cage for rabbits from Zolotukhin
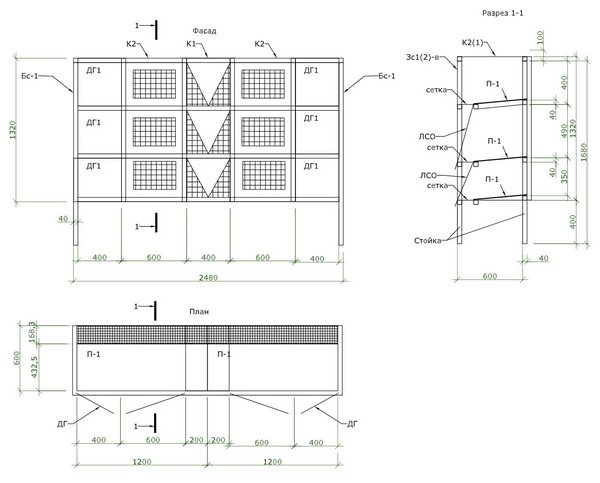 Drawing of a cage for rabbits according to Zolotukhin
Drawing of a cage for rabbits according to Zolotukhin Nikolay Ivanovich is an experienced rabbit breeder. Studying the behavior of his pets, he noticed that rabbits defecate mostly at the back of their house. In this regard, in the drawings, according to Zolotukhin's schemes, the floor of the cell is combined. The main part of it is wooden, and the back part of 15-20 cm is a metal mesh.
The prefabricated floor, with a 30 ° downward inclination of the mesh insert, dictates the structural features of the rear wall and the location of the cages. The drawing proposed by Nikolai Ivanovich assumes a 3-storey house for 6 adults. Two separate rooms on each floor.
As the developer himself says, in order to build cages for rabbits according to his method, drawings are not required.
Dimensions are approximately as follows:
- The height of the cages is 50 cm;
- Width - 80 cm;
- Depth 70 cm.
- The door frames are square. Their sides are 40 cm.
Between the cells in the form of expanding isosceles triangles, there are senniks made of a metal mesh with cells of the same size that will be used to make the doors.
Most of the structure is wood, only on the front of it 60-70% of the elements are made of metal mesh. This is necessary for natural ventilation of the room.
If, according to Mikhailov's drawings, the deviation of the back wall is due to protruding elements of the feeders and mother cells, then according to the Zolotukhin system, each floor protrudes 20 cm beyond the boundaries of the wall. This does not apply only to the first tier of the house. Accordingly, the wall will deviate from the bottom upwards. It will be at the junction of the mesh with the wooden floor elements. Such a design is necessary so that excrement does not fall on the lower neighbor.
Triangular senniks are not only a convenient feeder, but also a dividing wall between adjacent rooms, which emits heat. In the rooms of females, you can fence off the maternity ward. If you need to keep a large number of rabbits, the house can be made longer. The number of cells on the floor is not limited.
Cages for rabbits Zolotukhin (video)
Decorative houses for rare breeds of rabbits
Decorative breeds of rabbits are also frost-resistant. True, they are bred as pets. For a decorative rabbit and a house, an appropriate one is needed. For any such animal, green grass is a favorite treat. When rabbits are kept in high cages, the animals are deprived of the joy of feeding on fresh grass.
There is a solution to provide your rabbit with fresh food during the summer. To do this, right on the ground, it is necessary to install an open-air cage made of a metal mesh, several times larger than a house in dimensions, which will be located like any rabbit cage on high posts. For the frame for the mesh fencing and the roof base, it is most convenient to use metal profiles. The upper house is made according to standard parameters. Ventilation is carried out through a door with a mesh. The exit for the rabbit from the house to the aviary is an inclined board with beams nailed to it.
The most convenient for the rabbit is the queen cell installed in the aviary. In this secluded corner, the rabbit will be able to calmly raise offspring.
How to build a rabbit cage step by step (video)
In industrial breeding of rabbits, mechanical feeders and heated drinkers are used. Only rabbits are not as free there as domestic ones. Although the general principles of keeping are observed on large farms. The calculation of space for giant rabbits is slightly different due to the size of their bodies.
Let's talk about secrets ...
Have you ever experienced joint pain? And you know firsthand what it is:
- inability to move comfortably and easily;
- pain during or after exercise;
- discomfort when going up and down stairs;
- inflammation in the joints, swelling;
- unpleasant crunch, clicking not of their own free will;
- unreasonable and unbearable aching joint pain ...
We ask you to answer the question: does this suit you? How can you endure such pain? How much money have you already "poured" on ineffective treatment? It's time to end this! Do you agree? Today we publish an exclusive interview with Professor Dikul, in which the doctor revealed the secrets of getting rid of joint pain, treatment of arthritis and arthrosis.
Attention, only TODAY!
Rabbit breeding is quite a profitable business. It does not require special costs and efforts, but you can earn very good money. But even if you do not plan to seriously breed rabbits, but just want to keep these cute furries at home, you should know that animals need to create acceptable conditions. That is why much attention is paid to the main of these conditions - the place of residence, the rabbit cage. Of course, you can buy or order it, but it will be much cheaper to do it yourself - in this case, the cage will be guaranteed to meet all the parameters that you need.
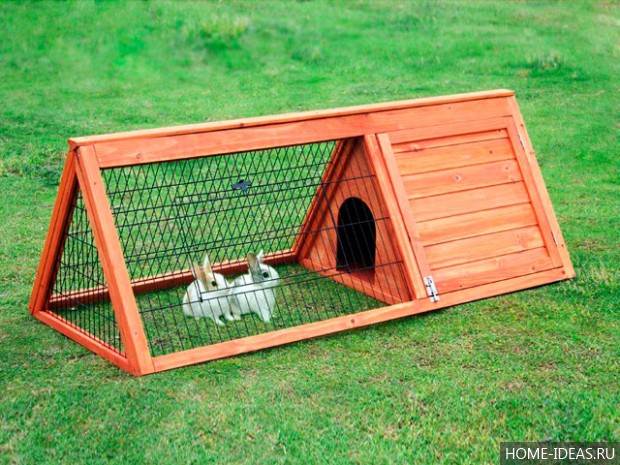
Types of rabbit cage designs
First you need to find out which cell you need. There are several classifications of rabbit cages. One of them - street and cells for indoor... Everything is obvious here: street cages are warmer and more durable, resistant to bad weather, they are also larger in size, since there are no restrictions imposed by the room. Street cages are convenient if you keep a large number of individuals. Households are simpler and smaller, they do not emphasize strength and insulation.
Also cells can be one thing-, two- and three-section... The easiest way to make a two-piece rabbit house is that this is the type that is popular. In addition, there are different cages for rabbits, adult rabbits, pregnant females, etc. The main differences are size and openness: for pregnant rabbits, more "deaf" walls are made.
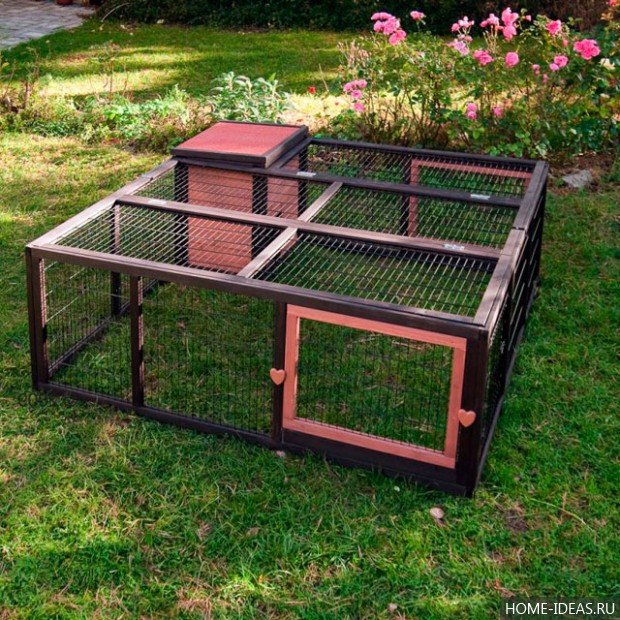
Required materials and tools
Most often, cells are made made of wood... This material is convenient both in working with it and in operation, in wooden cages rabbits suffer less from heat and cold. However, there are also disadvantages - rabbits love to gnaw on wood, which is explained by the lack of minerals in their diet, as well as the constant growth of incisors, which the rabbit is trying to grind off. To solve this problem, tin strips should be attached to the protruding wooden parts, and twigs should be placed in the cage so that the animal sharpens its teeth. A thick one is also suitable for walls and roofs. plywood or grid... For the frame and support, as a rule, are used wooden blocks.
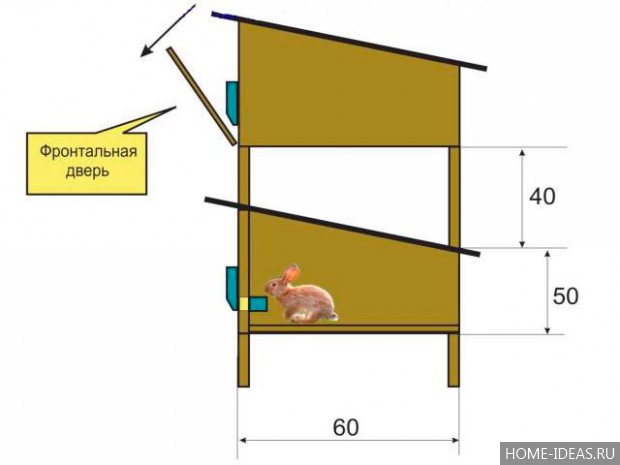
It should be remembered that ordinary boards or plywood will not work for the roof if the cage is located outside. For such a cage, it will be necessary to make a roof of some kind of roofing material - it is important that rain cannot damage the cage and wet the rabbits.
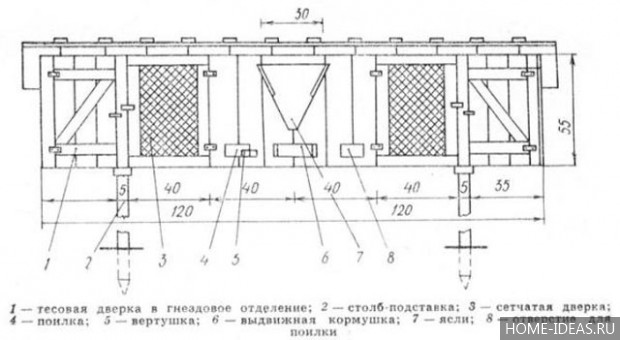
It is important that all materials are smoothso that the inhabitants of the cage do not pick up splinters and do not get hurt. Therefore, you should process the materials with sandpaper and carefully monitor that there are no gaps and protruding parts anywhere.
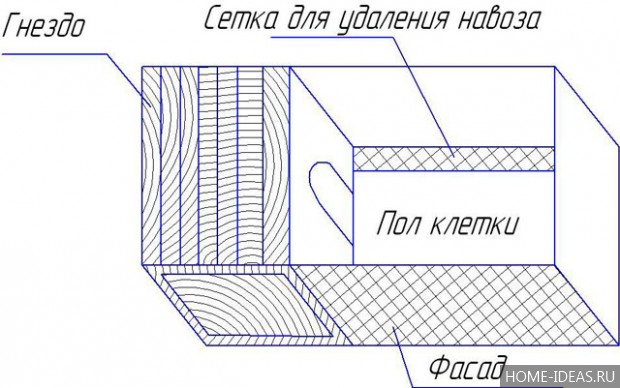
In addition, the floor of the cage should be metal mesh or put slatted flooring - this will help maintain the best sanitary conditions. At the same time, it is important that the mesh cells are not very large, and the rabbit's feet cannot fall through and get stuck in them: this will lead to injuries. The most successful are the sizes 16x48 and 18x48, less often - 20x20.
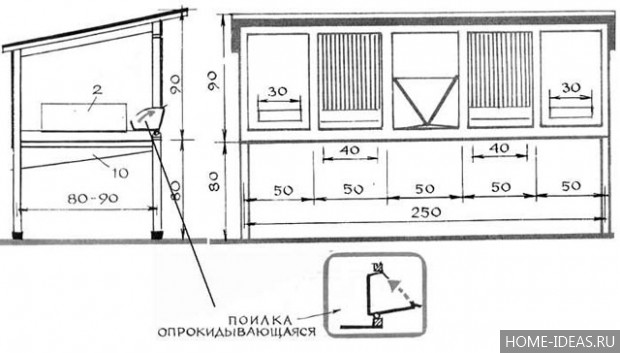
There is nothing supernatural in the tools that you will need when assembling the cage, it is unlikely that you will need to buy something specially: hammer and nails, screwdriver and screws, self-tapping screws, roulette and so on can be found in any home.
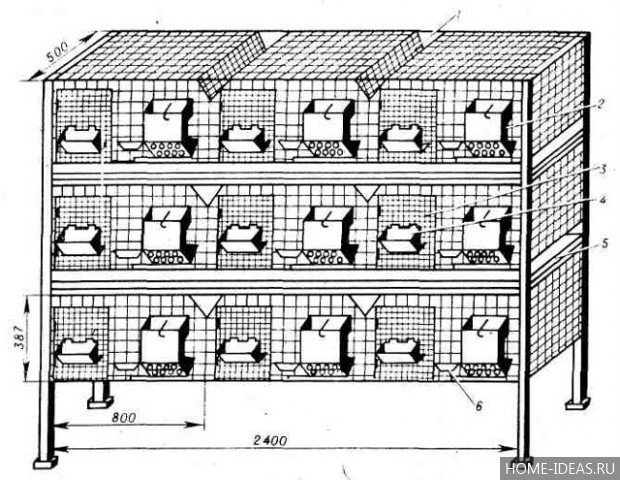
You will also need to buy loops and gate valves for the device of the door, and, in addition, feeder and drinker.
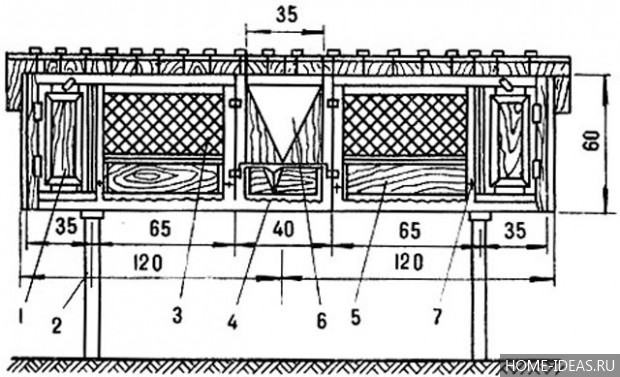
DIY rabbit cages: drawings and dimensions
The size of the cage depends on the number of pets, their age, breed and size. For large rabbit you need a cage with parameters 150x70x50 cm, for a smaller rabbit - 90x60x45. A cage for a pregnant rabbit should be made about 120x70x60 cm.
![]()
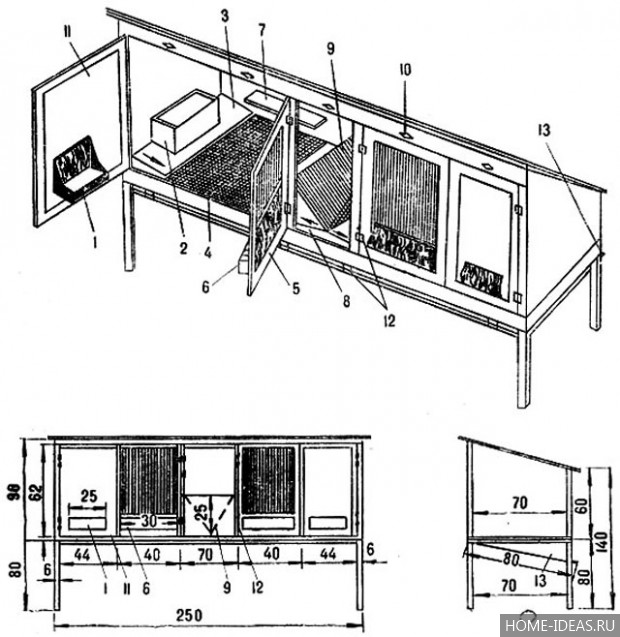
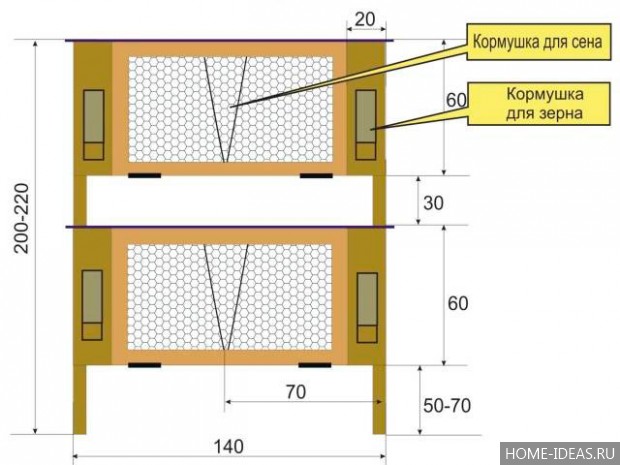
If this is your first time making a cage for a rabbit, you should not choose too complex designs and drawings. Remember: even if you use ready-made drawings, you will have to think out some details yourself. Do not forget about the wise saying: "measure seven times, cut once" - it is wiser to mark all the details on the drawing, from size to the location of the feeders, than to think out everything on the go.
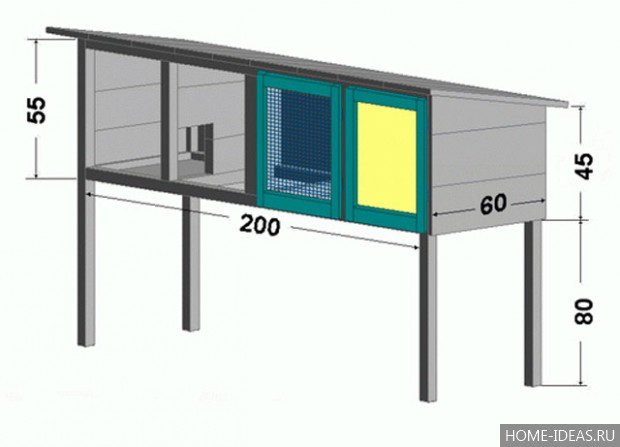
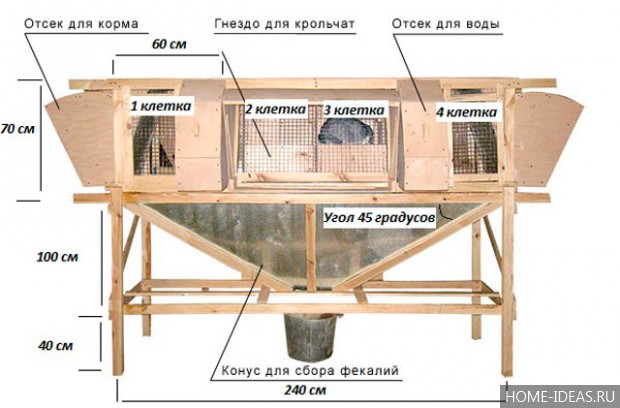
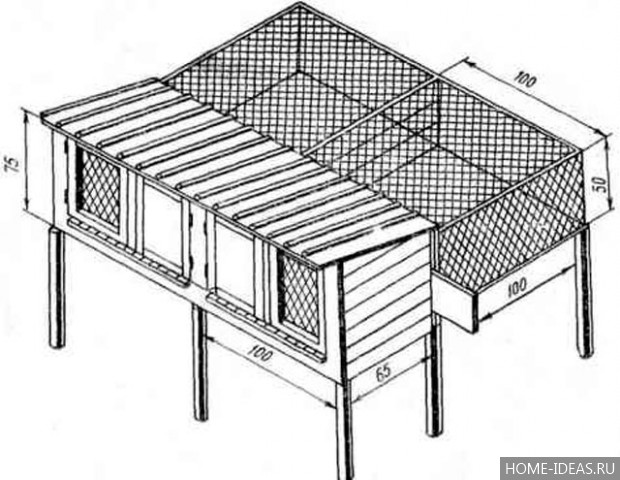
DIY rabbit cages: stages of creation
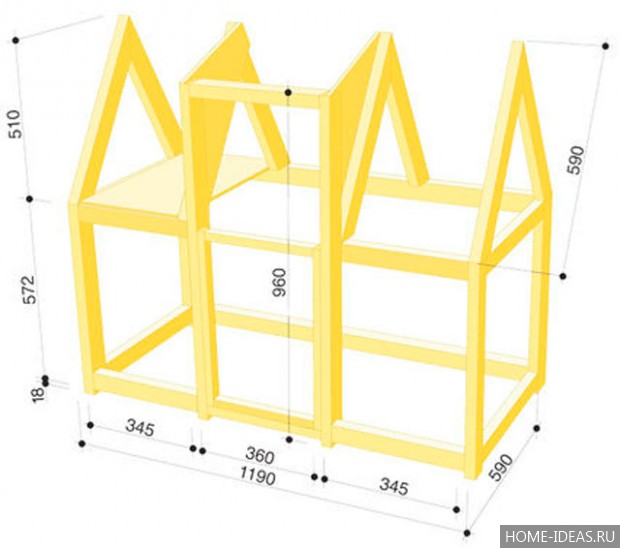
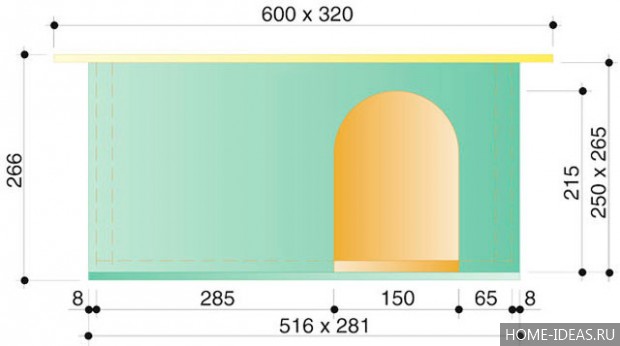
- First of all, it is chosen place for a cell... Make sure that it is not exposed to all winds and drafts: rabbits can catch cold.
- Further it is constructed carcass... As a rule, the front is made slightly higher than the rear, so that the roof is ultimately sloped. The walls of the frame are sheathed with plywood or boards of your choice.
- If you plan to arrange a nesting compartment in a cage, make solid floor made of wood. If there is no such compartment, the entire floor is made of fine mesh... A partition is placed between the compartments, in which a rabbit hole is cut. This hole should be 20 cm in diameter. As a rule, it is upholstered with tin so that the rabbits do not chew on the partition. It is important that the upholstery does not create any gaps that could injure the rabbits.
- Roof hinged to facilitate cleaning of the cage. It also makes sense to make it completely removable: it is important that you can always easily get to the inner space of the cage to clean it or help the rabbits if something happens to them.
- Doors they are also hung on the hinges - it is most convenient to make them folding so that they open from top to bottom. A wooden door is made into the nest compartment, and a mesh door into the stern compartment.
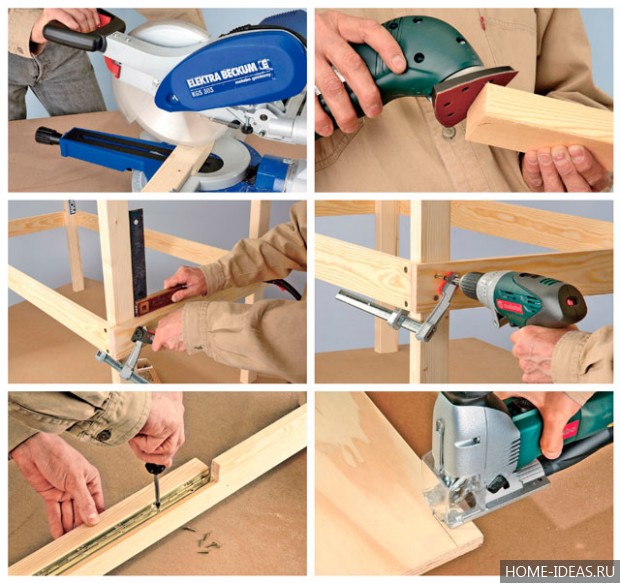
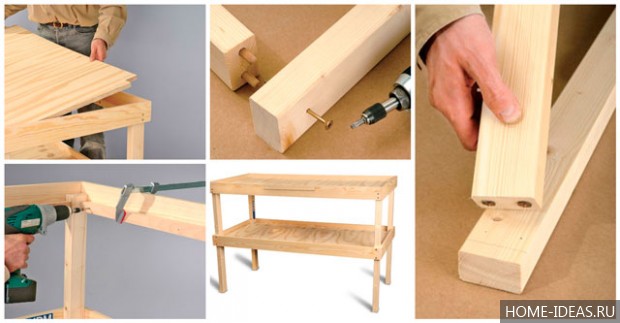
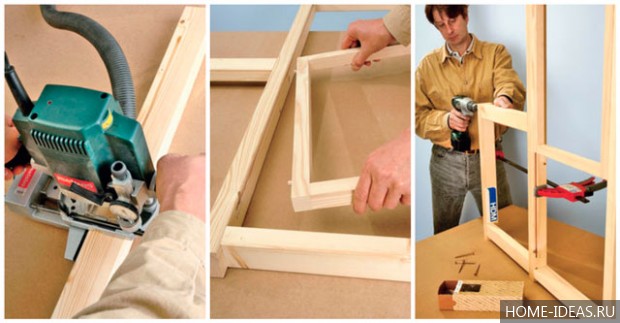
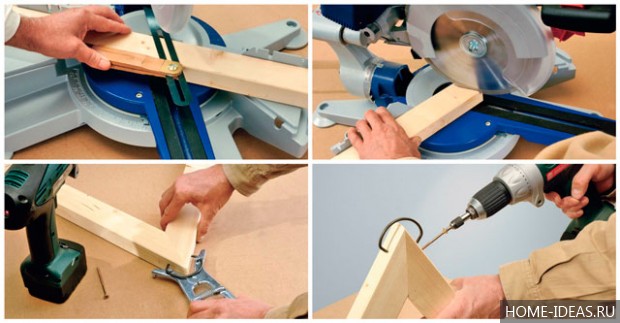
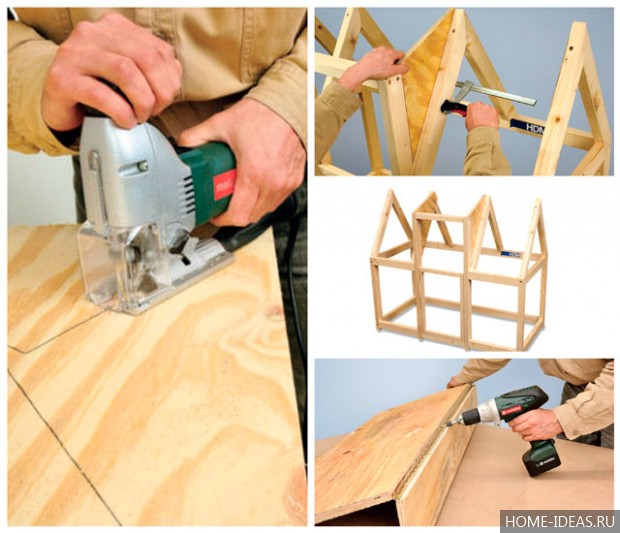
It is necessary that the cage is 15 cm from the floor if it is located in an apartment, and 70 cm for a street cage. This is done so that the rabbits are not gnawed by rodents on the street, and a gap for the pallet is needed in the house. The pallet is tilted to make cleaning the cage easier.
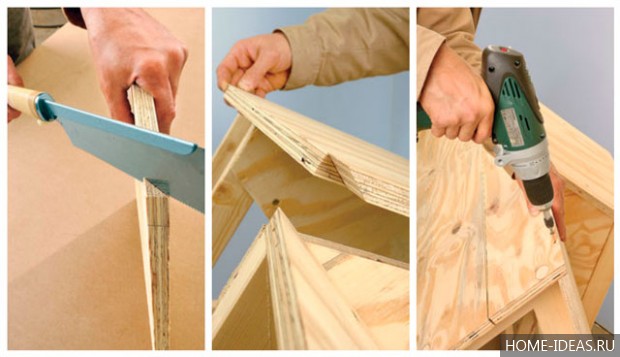
If the cage is outside, you can do rabbit walk... As a rule, this is a structure made of mesh or planks connected to the main square. If you buy a ladder and adapt it successfully, you can give the rabbit the opportunity to sometimes walk on the grass, even without the supervision of the owner.
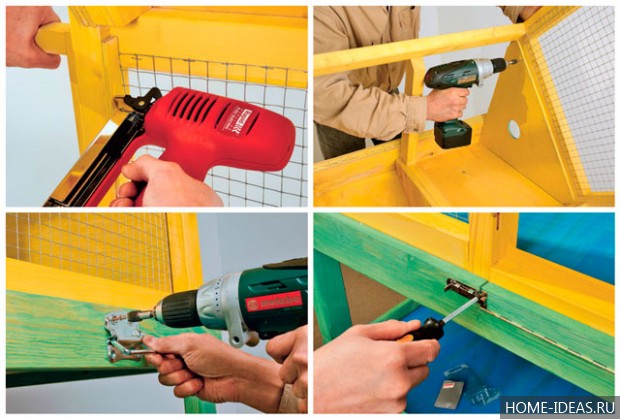
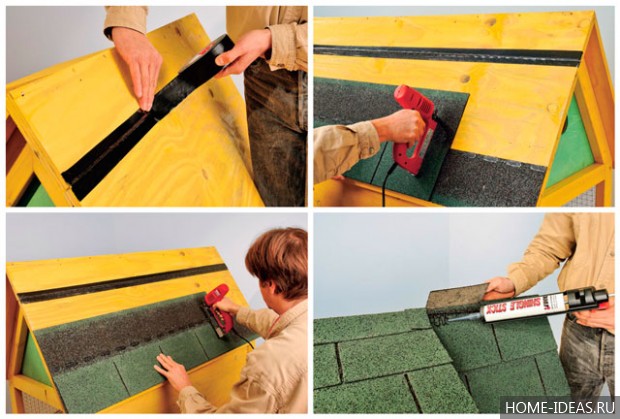
Breeding rabbits is a profitable and uncomplicated activity. These animals do not require special care and exceptional conditions of detention, so 2-3 eared fluffs can be settled in a summer cottage or even in an apartment.
Many novice farmers are involved. And the first thing that should be purchased for a rabbit farm is cages.
![]() Rabbits are animals that do not require special conditions for keeping. That's why they don't have to buy houses for them: you can make them yourself.
Rabbits are animals that do not require special conditions for keeping. That's why they don't have to buy houses for them: you can make them yourself.
Advantages of hand-made houses:
- during construction, all the features of the premises, its location and conditions of detention are taken into account;
- the cost of arranging a rabbit farm is significantly reduced;
- self-production of cells will help to avoid defects, which are often allowed at the factory.
An example of a homemade house in the photo.
The benefits of factory cells:
- ideal design, which provides optimal conditions for the life of animals;
- the structure is equipped with nests, drinkers, feeders, pallets;
- factory products are constantly being improved, their designs are becoming more complicated: when buying a finished cage, a farmer can be sure that he will become the owner of modern equipment.
Factory houses are shown in the photo.
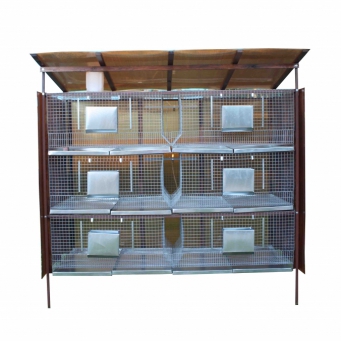

Advice! Buying ready-made cages will cost a considerable amount, while making your own rabbit dwellings is a very budgetary event.
Cell types
 If you are seriously going to start breeding rabbits, then you will have to build several rooms:
If you are seriously going to start breeding rabbits, then you will have to build several rooms:
- for fattening rabbits;
- for keeping rabbits with cubs;
- for males.
To provide shelter for the rabbits, you need to build an entire "housing estate". It can be installed both outdoors and in a barn: it all depends on the natural conditions of a particular region. Drawings for creating cells can be developed independently or found ready-made in specialized magazines and on the Internet.
Male cages
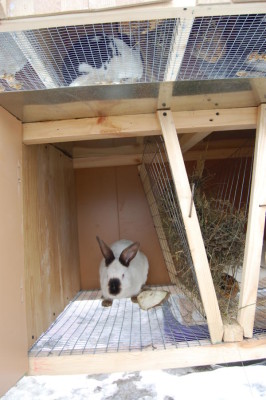 Males are settled in separate houses. This avoids fights, struggle for food, as well as unplanned mating (if males and females are kept in the same room). The size of the house should be such that the rabbit can move freely inside it. If the males are cramped, they will become skinny and obese. And this can affect reproductive function: rabbits will stop giving offspring.
Males are settled in separate houses. This avoids fights, struggle for food, as well as unplanned mating (if males and females are kept in the same room). The size of the house should be such that the rabbit can move freely inside it. If the males are cramped, they will become skinny and obese. And this can affect reproductive function: rabbits will stop giving offspring.
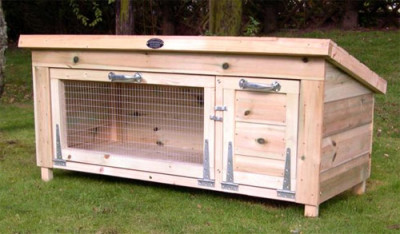 Bunny houses with bunnies should be spacious enough. They are located in one tier and consist of two sections: main and uterine. To prevent the young from freezing in winter, the uterine compartment must be carefully insulated.
Bunny houses with bunnies should be spacious enough. They are located in one tier and consist of two sections: main and uterine. To prevent the young from freezing in winter, the uterine compartment must be carefully insulated.
Rabbits are populated in such houses at the age of 2-3 months, if they could not gain the necessary weight during the period of living with their mother. To give the female the opportunity to give birth to new rabbits, the grown cubs are placed in a separate room and fed to the desired weight.
Cell types
There are many modifications now, but the two-section cage is still the most popular design for keeping rabbits.
![]() A house for adult animals can be made by hand. It will take several hours to create a home, but you can be sure that the room meets all the requirements for keeping furry pets.
A house for adult animals can be made by hand. It will take several hours to create a home, but you can be sure that the room meets all the requirements for keeping furry pets.
The finished cage for adult animals is shown in the photo.
Stages of work:
- Make a frame of a house from 4 wooden beams. It should be rectangular; its dimensions are equal to the length and width of the future product.
- Place the house on its legs. To do this, take 4 beams: 2 of them should have a length equal to the height of the front wall + 30 cm, and 2 more - the height of the back wall + 30 cm. The frame of the front wall is formed by long beams, the back - shorter (a difference of 10-15 cm). Screw them to the rectangular base so that it rises 30 cm above the floor. These will be the legs.
- Attach a galvanized mesh to the rectangular floor base so that it covers the middle of the room. Leave a 35–40 cm space on each side for nesting compartments. Cover the floor in the nests with plywood of a suitable size so that it slightly clings to the net.
- Install the plywood side and back walls and complete the frame of the house. To do this, fasten 1 long bar at the very top between the front side rails.
- Separate the nest compartments from the rest of the room with slats. Place spacers between these strips and the back panel: plywood sheets with holes cut in them. The holes are needed to allow the rabbits to move freely between the nest and feed compartments. Attach a roof to each nest.
- Divide the room into 2 sections with a cross bar. Make feeders out of plywood and screw them on opposite sides of the divider bar.
- To keep the bottom well, turn the structure over and secure the mesh with nails and rods.
- make 4 sheets of plywood, which should be slightly less than the house in height. The hopper should look like a V and expand towards the top. Attach it between the troughs so that, after pouring, feed from this funnel flows unhindered into the troughs.
- Make a crèche closer to the back wall for coarser food such as hay and grass. Their width should be 30 cm. To make it convenient for rabbits to pull out blades of grass, make walls of wire rods on both sides.
- Attach the roof to the cage. It should protrude slightly above the cage. In the middle, where the feeders are located, build a slider door that you can slide out to add feed. For convenience, attach a wooden or metal handle to it.
- Attach the doors to the front wall, which are made of rails. Pull the net between the slats. The nest compartments can be left without external openings, or solid wooden doors can be used for them.
Drawings for making such cells are easy to find.
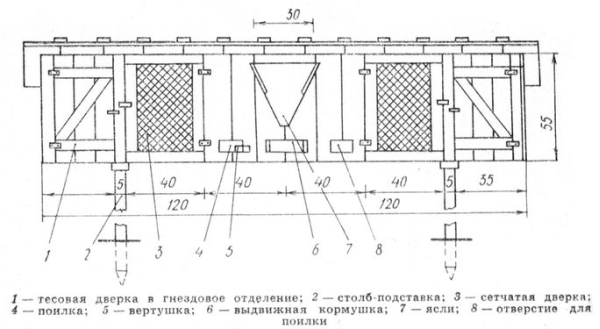
Houses for three month old rabbits
Up to three months, rabbits are kept in groups of 6-8 individuals, therefore, group dwellings are used for their maintenance. They are made in the same way as double cabins. The only difference is that a large number of rabbits require a different feeding system: they simply cannot eat all together from a small feeder.
Stages of work:
- The frame of the house is made in the same way as the frame of double cages for adult animals. However, it is not necessary to divide the room into two sections. The cage will consist of a nest and a feed compartment. In this case, the nesting compartment should be 1.5 times smaller than the stern compartment.
- Cover the floor of the nesting compartment with a wooden board and separate it from the stern with a plywood wall with a hole for the movement of animals. The outer wall of the nest must be made of plywood.
- The floor and front of the aft compartment are made of mesh. In the front part, you need to attach a door made of rails.
- Place a trough along the entire length of the aft compartment. It should be located in such a way that part of it is in the cage, and part is outside (for the convenience of laying hay). It is made from a net so that it is convenient for animals to pull out the grass. It is better to raise the feeder 3–4 cm above the floor so that the food is not contaminated with rabbit waste.
Advice! Up to 12 animals can be kept in such a cage at a time.
There are ready-made blueprints for making such cells.
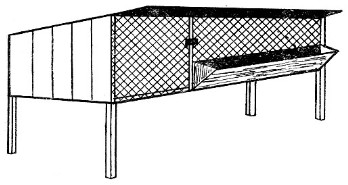
Two-tiered (three-tiered) shed
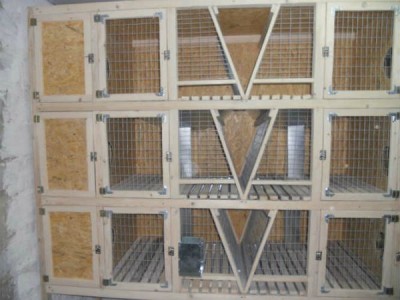 Two-tier and three-tier structures are made according to the same scheme as two-section houses for adult rabbits. But in this case, several cells are arranged in tiers one above the other.
Two-tier and three-tier structures are made according to the same scheme as two-section houses for adult rabbits. But in this case, several cells are arranged in tiers one above the other.
Stages of making a two-tiered shed:
- Make 3 rectangular frames. They will become the floor and roof of future cells.
- Strengthen them on long bars. Connect the first rectangle with the bars so that the legs remain 30 cm high from below.Fix the next rectangle at a height of 50 cm above the previous one, the third at a height of 10 cm above the second.
- On the first and third rectangles, attach a galvanized mesh to serve as the floor for the aft compartment. Equip both houses in the same way as a conventional two-section cage.
- The second rectangle will serve as both a roof for the lower house and a pallet for the upper one. Between the second and third rectangles, you need to install a removable box, into which waste from the upper house will be poured through the net.
Thus, you can make not only a two-tiered, but also a three-tiered shed. If you make several of these structures, then you get a real rabbit farm.
How a multi-tiered structure for keeping rabbits might look like can be seen in the photo.
House for a rabbit with a nest
To make a house for a rabbit with a nest with your own hands, you need to take into account some of the features of this structure. The house for the rabbit is being built separately from other structures. It is good if it is portable so that animals can be moved from the street to the barn.
Stages of work:
- Knock off the frame for the house, make the back wall and side walls from plywood. This structure should have two compartments: the main one and the mother compartment.
- For each of them, make a separate door: to the rabbit compartment - from mesh, to the mother liquor - from plywood or thin boards.
- To keep the rabbits from freezing, insulate the mother house. It is advisable to make a double floor, walls and a roof in it, in the space between which it is necessary to lay insulation: foam, straw or any other material. If the winters are very cold, then the "warm floor" system is suitable: a heating pad is placed between two levels of the floor. The wire from the unit is taken out so that the animals do not gnaw it.
- The roof is covered with a water-repellent material.
The photo shows how a house for a rabbit with a cub should look like.
Do you need a house with a walk?
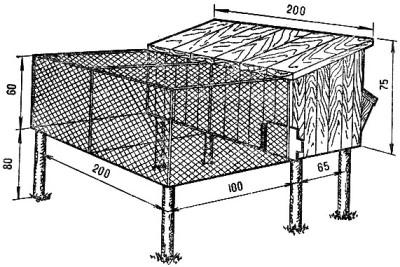 If the owner of a rabbit farm has a large green area at his disposal, then walking houses in this case are an excellent option. They look the same as ordinary rabbit houses, only on the back wall they have a door through which the rabbits are released for a walk.
If the owner of a rabbit farm has a large green area at his disposal, then walking houses in this case are an excellent option. They look the same as ordinary rabbit houses, only on the back wall they have a door through which the rabbits are released for a walk.
A place for walking can be made by hand. Behind the cage, you need to equip a large aviary. Its frame is made of wooden slats, and the walls are covered with dense mesh. It is better to place the aviary on the sunny side: rabbits spend most of their life in dark cages, and they just need the sun.
Advice! If your farm is safe enough for rabbits to graze on the grass, then walking houses can be made without legs. Then the animals will be able to eat pasture. And when the grass in the aviary is over, the rabbit dwelling can simply be moved to another place. If on the farm there is a possibility that mice, cats or martens will get into the aviary, then the aviary will be equipped on piles.
What is the advantage of walking cages? The point is, rabbits need space to run. If they have the opportunity to be in the fresh air and periodically knead their paws, then they will hurt less, gain weight faster and reproduce more actively. In addition, the fur of such animals will be much more fluffy and shiny than that of their sedentary relatives.
A walkable house can be as shown in the photo.
Place for a house
The choice of a place for a house depends on the climatic conditions of the region. If winter frosts are rare in your area, then rabbit houses can be safely placed outside. However, it is worth choosing a place where there are no drafts and excessive moisture: rabbits are prone to colds.
Advice! You can keep rabbits indoors, but the ideal option is combined keeping: in the summer, the rabbit houses are exposed to fresh air, and in the winter they are sent back to the shed or house.
If you are installing shedovye cells, then it is advisable to arrange them in two rows and turn their facades towards each other. An adult must pass freely between the rows.
Rabbits do not like intense lighting, but if the houses are in a shed, then the room must be equipped with several lamps. They should illuminate the rabbit dwelling for 8-10 hours a day.
Materials
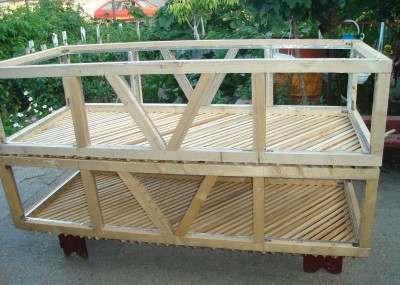 For making cells with your own hands, it is recommended to use the following materials:
For making cells with your own hands, it is recommended to use the following materials:
- wood (beams, slats, plywood);
- galvanized mesh with a small mesh size (it depends on the size of the rabbits);
- plastic for finishing works;
- slate or roof shingles if the cage will be outside.
Advice! All wooden parts of the product must be well sanded, and the edges of the galvanized mesh must be firmly nailed to the surface. Rabbits are delicate creatures that can easily get injured by poorly crafted home parts.
It is not recommended to use metal for arranging rabbit cages. Under the rays of the sun, this material heats up a lot, and in the cold season it freezes. In such a dwelling, rabbits will feel uncomfortable, start to get sick and stop breeding.
Tools
To make a house for rabbits with your own hands, you will need the following tools:
- hammer;
- roulette;
- hacksaw for wood;
- plane;
- scissors for cutting mesh;
- pliers;
- nails, screws, screws, corners;
- screwdriver and screwdriver;
- sandpaper.
Cage dimensions
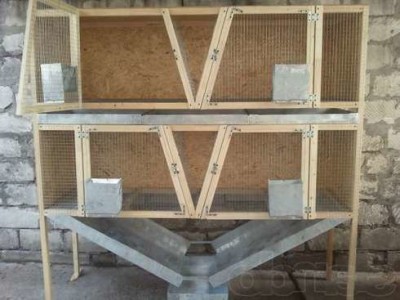 The size of rabbit cages depends on the size of the animals. A single cage for a male rabbit should have a width of at least 0.6 m and a length of 0.8–1.1 m. If the rabbits are large, then the section size should be increased. One rabbit weighing more than 5 kg requires a room with a length of 1.3 to 1.5 m.
The size of rabbit cages depends on the size of the animals. A single cage for a male rabbit should have a width of at least 0.6 m and a length of 0.8–1.1 m. If the rabbits are large, then the section size should be increased. One rabbit weighing more than 5 kg requires a room with a length of 1.3 to 1.5 m.
The size of the young stock depends on the number of young rabbits. They can be placed 5–8 at a time, and with a dense planting - 12 individuals per house. In this case, the width of the cages should be 1 m, the height - from 0.35 to 0.6 m, and the length - 2-3 m.
In any case, one adult rabbit should not have less than 0.5–0.7 m2, and one cub - less than 0.15–0.2 m2.
After reading these simple guidelines, you can easily equip your rabbit farm. If you make houses for animals yourself, then the enterprise will cost a small amount. And rabbits bring in considerable income: after all, not only the tender meat of these animals is valued, but also their wool and manure.
