Bearing in mind that "rabbits are not only valuable fur", many farmers are engaged in this type of animal husbandry. In order for the animals to actively "put on weight", and their coat was silky, the correct conditions of keeping are very important. Many breeders prefer to make their own cages for rabbits, measuring the size of the enclosures with the area of \u200b\u200bthe rabbit farm. You will learn how to build a rabbitry and a mini-farm for breeding rabbits in this article.
Multi-tiered mini-farm and rabbit breeding cages
The multi-tiered method of a mini-farm for rabbits is based on the fact that the physiology of animals allows them not to be afraid of frost, but on the contrary, a low temperature is only beneficial for them. The fact is that a rabbit has very weak lungs, which weigh only 35 g, while in a hare of the same size, they weigh 500 g. The paradox is that in a warm room the rabbit does not have enough oxygen, which is in excess for him in the cold ... In addition, in the cold these animals will not be so annoyed by various insects that are carriers of many diseases.
Based on these facts, a special author's design of a cage for a mini-farm for rabbits was developed, only one nest is insulated in it - the mother house, and the cage itself is installed in an open area.
Before making a farm for rabbits on a multi-tiered principle, you need to cut out a piece of galvanized iron, install a box on it. This will be the mother liquor. From the bottom to the bottom, you need to attach the EG-1 medical heating pad and press it with five-layer plywood. You need to put some hay on top. This mother liquor is placed in the cage 10-15 days before the okrol, and 2 days before it is necessary to turn on the heating pad to the reduced mode through the transformer. This mode must be maintained for 5-8 days, depending on the outside air temperature. Usually, before giving birth, the female herself begins to warm the nest, pulling the fluff out of her skin. Everything happens in a natural way and in such conditions not a single newborn rabbit (and they are born naked and blind) dies. A similar practice was carried out even in the toughest frost - down to -47 ° C.
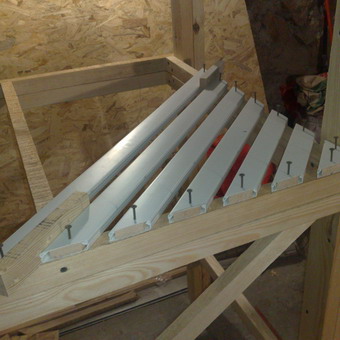
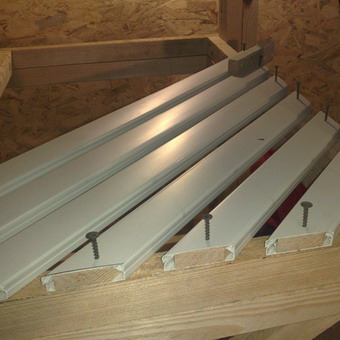
The uterus must be located below the general level of the floor, which is consistent with the female instincts, which force the rabbit to climb into the hole, that is, to the lowest place.
In order for the rabbits to grow faster, a device for heating the water in winter is needed. To create it, you will need an ordinary 220 V boiler and a step-down transformer, as well as one more trick - you need to turn the water canister upside down and fix it in this position between two plates. Thanks to this simple device, rabbits will be able to drink warm water in winter and throughout the year as much as possible, because the bowl will always be filled with water.
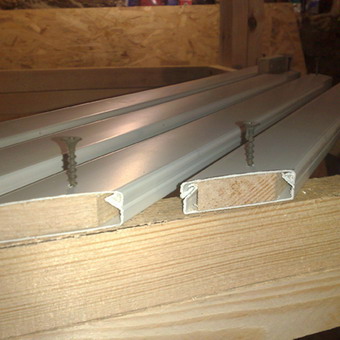
![]()
The problem of feeding on a do-it-yourself farm for rabbits on a multi-tiered principle is solved as follows: bunker feeders for compound feed are installed in the cage structure. Root feeders should be designed so that rabbits can eat at any time of the day, because, unlike other animals, their stomach resembles a plastic bag: it does not contain muscles and can only push food as new portions arrive. It is in this regard that rabbits eat little by little, but very often - 70-80 times a day. Such a need must be satisfied.
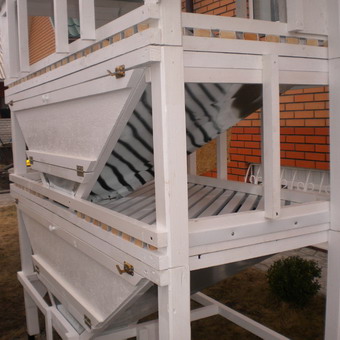
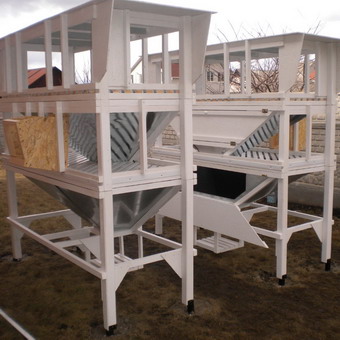
Because of this, almost half of the young rabbits cut off from their mother too early die. To reduce losses, it is recommended to remove the young from the female not in 30-45 days, as is customary, but after 80-90 days. As a result, the female has only three or four of the okrol instead of eight, but this turns out to be more profitable, because in this case all the remaining rabbits survive. If on average in the country 16 kg of feed is consumed per 1 kg of weight gain, then this farm has to consume about 3.5 kg of feed. At the same time, it takes about 8 months for a rabbit to reach a weight of 4-5 kg \u200b\u200bunder conventional conditions, but on this farm it takes only 120 days. In the usual mode, the loss of young animals is almost a third of the total, and in the conditions of this farm, losses are practically excluded.
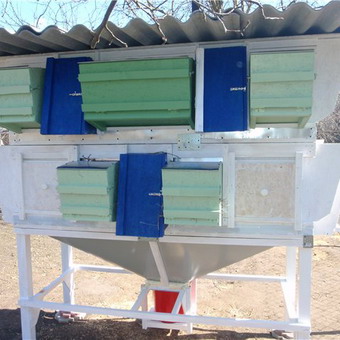
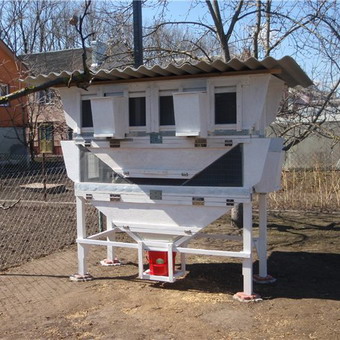
In the proposed mini-farm, you can breed and keep rabbits of any breed. At the heart of this farm is a two-tier module cage. If there are many rabbits, then several such cages can be made, united by a common roof. The device of this farm allows you to take care of animals only once a week, for example on weekends. On these days, you can fill the feeders with hay, root crops or mixed feed, fill canister drinking bowls with water with water. In addition, the slatted floor of the cages with funnel-shaped, pitched manure shafts eliminates constant cleaning and cleaning, since manure is automatically removed from the cages through funnels.
Before you start arranging a mini-farm, check out how to properly make cages of various designs for rabbits.
How to make a bunk rabbit cage correctly
The costs of building a two-tier cage for breeding rabbits with your own hands are not very high, since its design is simple, and besides, they pay off already in the first months of operation. So, to make a cage for rabbits, you will need two sheets of fiberboard, two sheets of three-layer plywood, four beams (60 X 100 mm), 50 picket strips, roofing material (4 x 2 m) for pallets, as well as nails and paint. In addition, to complete the cage, two deep enameled bowls (220 mm in diameter), a manure tank with a height of about 300 mm, two VPI-03 electric boilers (household, submersible type can be used), step-down transformers (220 x 127 V, 4 pieces for 7-8 cells), canisters (4 pieces, you can use 5-liter polyethylene from under "Tosol").
The cages must be placed with an orientation to the cardinal points: a dull, closed wall (with boxes of manger and feeders) must be directed to the north side in order to shield the animals from cold winds; the roof must be made so that from the north side it overhangs by 90 cm, and from the south by 60 cm, on the west and east sides the roof should be flush with the protruding beams.
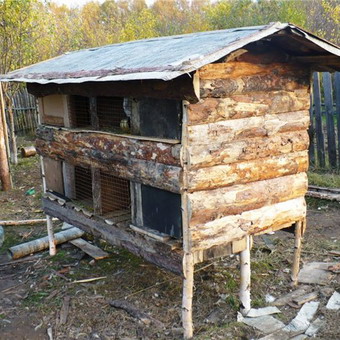
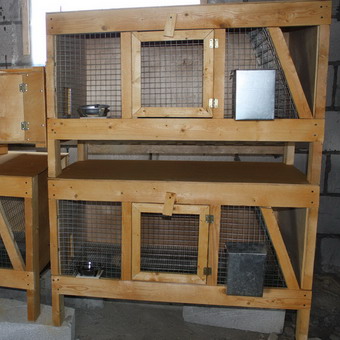
Look at the photo: a do-it-yourself rabbit cage on a two-tier principle consists of a stand-frame, lower and upper tiers. You can equip it with a roof made of roofing material. It is advisable to use a transparent or translucent material, in extreme cases, you can simply do with roofing material.
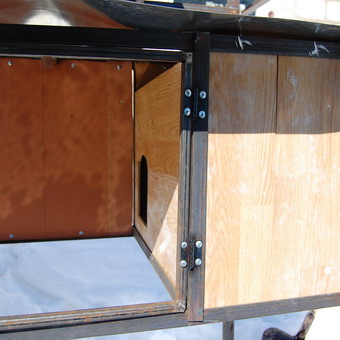
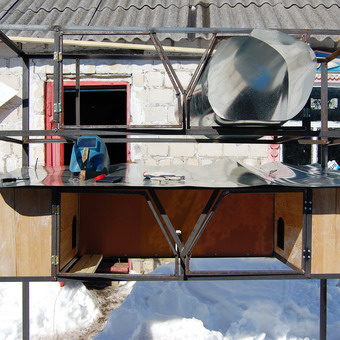
The upper tier of such a home-made rabbit cage will be the jigging one, that is, it will serve for growing the rabbits after the suckling period. This room should be made of cells of different floor area: one of them should exceed the dimensions of the frame. Males will live in this part, but if the number of females in the okrol prevails, then a large cell must be given to them. The jig is required to be divided into two halves using a feed trough working on both sides. Also here you need to install a common canister drinker. Each compartment should also have a folding feeder for root crops, a nursery for grass and hay, made in the form of an opening door. The drinker must also have a door attached. The floor of this tier must be horizontal. It can be collected from wooden slats at an angle of 45 ° so that the rabbits cannot damage their legs. All walls and doors of the cage, with the exception of the north side, must be made lattice.
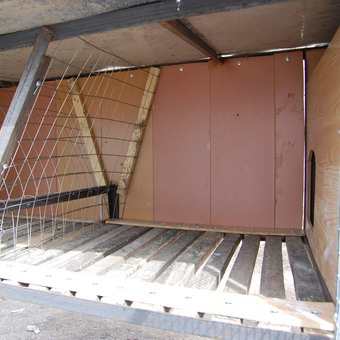
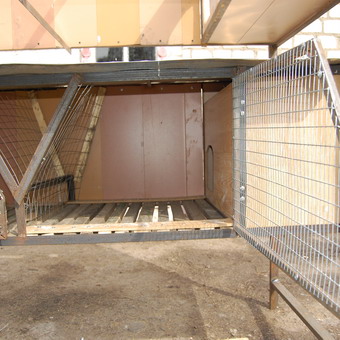
Below you need to place the uterine tier. It should consist of two sections - nesting and walking, and also include the same elements that were described for the upper tier. The nest compartment should have a removable floor section. It should be located below the rest of the tier area. In this part, a queen cell will be placed before the okrol, where the rabbit will go on her own, obeying the burrowing instinct. The rest of the nest compartment should be stationary. It should be equipped with a wall with a manhole, which, if necessary, can be closed with a valve. It is better to mount the door to the nest compartment with hinges at the bottom, so that when opening (or tilting) it forms a platform.
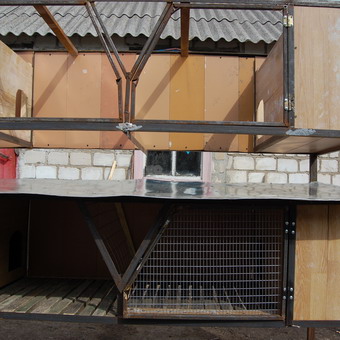
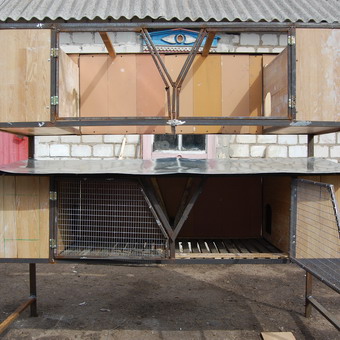
The walking compartment must be equipped with a slatted floor, only here the slats should be placed in the opposite direction, that is, perpendicular to the direction of the set of the upper tier. This will increase the rigidity of the entire structure as a whole. In the walking area, it is necessary to place a canister drinker, a folding feeder for root crops and a bunker feed trough. The manger-door here should be hung on the rack of the rear wall of the walk. To install the drinker, the door must also be installed.
In the floor of the walking compartment, you need to make a window for the conical end of the pitched shaft, which is attached under the floor of the upper tier. The pitched shaft of the lower tier must communicate with a bunker equipped with a removable door and a tank for collecting manure. Thus, inspection and periodic cleaning of the mines will be carried out through special doors, which will also make available containers for the utilization of feed flour. The containers themselves should be located under the inclined nets of the feed troughs.
The bottom of the cage frame must contain the electrical compartment. At the same time, this compartment can serve as a lockable room for jigging rabbits, and, for example, for storing valuable tools, etc. It is recommended to place a shelf next to it for various accessories needed to maintain the cage.
In the middle of the cage for breeding rabbits, you can arrange a folding bench-stand, on which it will be convenient to stand when working with the upper tier of the cage, it can also be used simply for rest.
To make the feeding troughs convenient to load, you need to make them protruding or reclining outward. In the latter case, the root feeders will open by turning towards themselves, and will be held in this position by the upper door, having thrown back which it will be possible to completely turn the feeder and "turn" it into a table. The design of the feed trough should consist of a body with windows for feeding rabbits, as well as a pallet. The pallet must be made of a fine mesh, which will pass the flour to a pull-out container for the subsequent disposal of this litter.
All folding elements of the cage must be equipped with handles, hinges and latches, and, if necessary, mortise locks must be installed in them. The side and front walls of the cage should be tightened with a fine mesh, the working side of the nursery can be tightened with a coarse mesh.
For the device of a mini-farm based on the above-described cells, a large area is not required: one cell will occupy only 1.4 m2, if you arrange a two-row mini-shed of eight cells with an interval of 70 cm between them (measure the distance along the legs) and a passage to 110 cm, then the total area will be less than 25m2.
At the same time, up to twenty-five animals can be simultaneously kept in one cage: a rabbit with a new circle will be located in the lower tier, and the previous offspring in the upper tier. If ten females are kept in eight cages (two cages should have an upper uterine tier, and one a tier for a male), then it will be possible to achieve a daily yield of one rabbit weighing about 4.5 kg.
For several years, the two-tier cages have been operated on the experimental farm and have fully justified their profitability and high profitability. So their use in amateur rabbit breeding is recommended for all novice farmers.
DIY single-tier cages for rabbits (with photo)
For the outdoor keeping of rabbits in the cage system, the most widespread are double single-tier cages created by employees of the Research Institute of Fur Farming and Rabbit Breeding.
The length of these structures should be 220-240 cm, and the width - 65 cm, the height of the front wall (from floor to roof) can vary from 50 to 60 cm, and the height of the rear wall is 35 cm. The roof should be single-pitched with a canopy that can protrude forward by 20 cm, and on the sides by 10 cm.
On both sides of the structure, it is necessary to arrange two permanent nesting compartments.
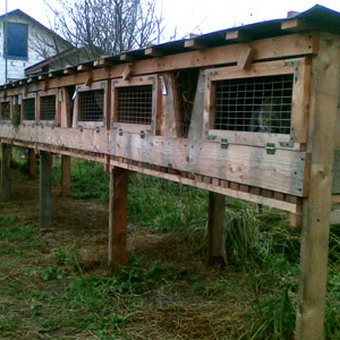

Pay attention to the photo: in such a homemade rabbit cage, the floor must be solid and wooden.
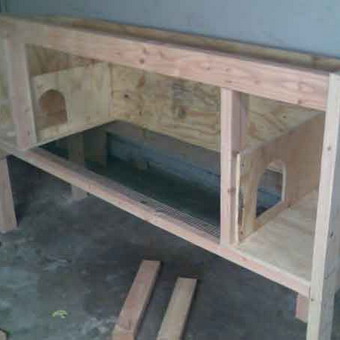
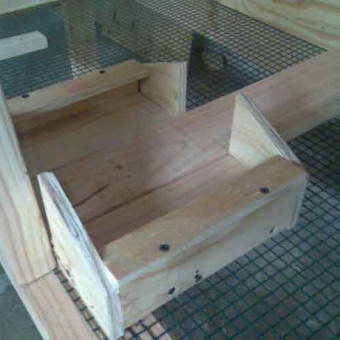
In the rest of the cage, two aft compartments should be built, where the floor is made of metal mesh. The mesh size should be 18 x 18 mm or 16 x 48 mm. Wooden slats 2 cm wide are then applied to the mesh with a distance of 1.5-1.8 cm between them.
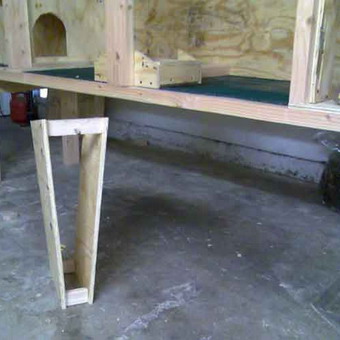
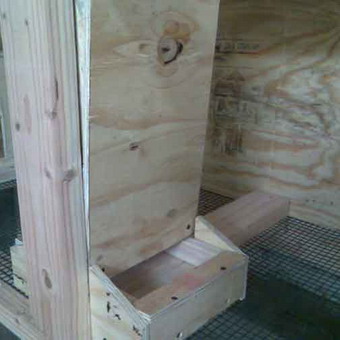
The correct cage for rabbits should have a partition between the nesting and stern compartments with a hole 17 cm wide and 20 cm high.To prevent rabbits from entering the stern compartment from the nest compartment, this hole should be made at a height of 10-15 cm from the floor.
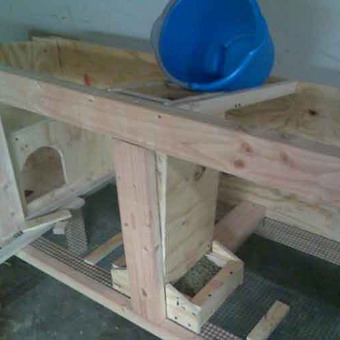
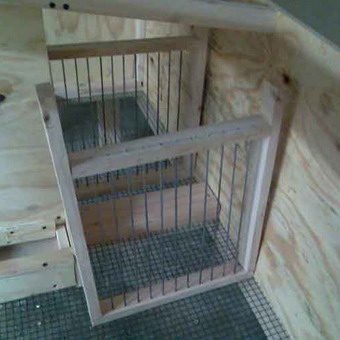
From the side of the facade, on the cage, two mesh doors should be hung, which will lead to the aft compartments, as well as two solid plank doors to the nest compartments. On those doors that lead to the aft compartment, you need to hang removable feeders and drinkers.
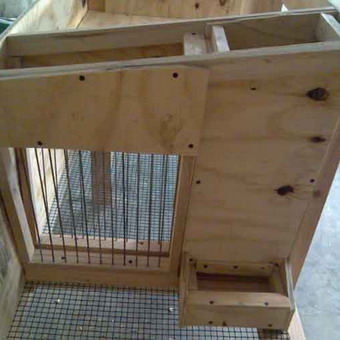
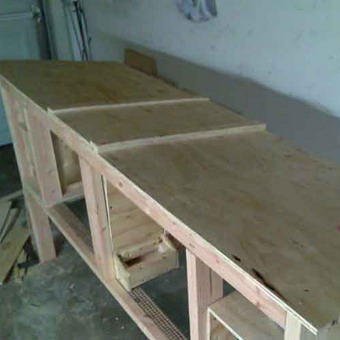
And for the distribution of roughage, it is necessary to install a nursery between the aft compartments, made of two wooden frames, covered with a net. The mesh size can be 20 x 50 mm. The lower ends of these frames must be aligned, and the upper ends must be pushed to the sides of the feed compartments of the cages. Thus, a V-shaped nursery will be obtained, into which roughage will be distributed.
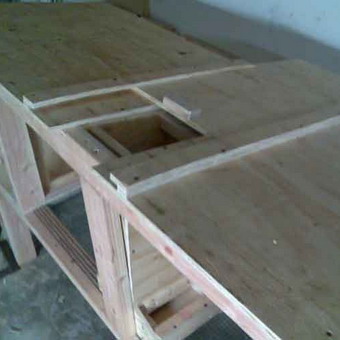
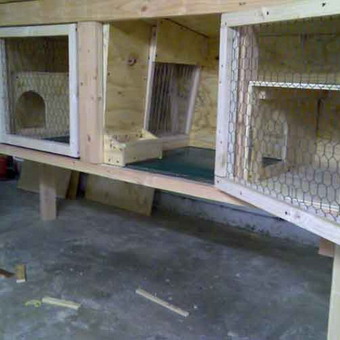
For the construction of a double single-tier cage, you will need lumber - 0.2 m3, a metal mesh with 18x18 mm cells (or an all-welded mesh with 16 x 48 mm cells) - 1.3 m2, 35 x 35 mm mesh (or 24 x mesh) 48 mm) - 0.6 m2.
Making the right cages for rabbits with aviaries
Before making a rabbit cage with an aviary, stock up on the required amount of mesh. Such cages are very convenient for keeping adult rabbits and young animals separated from the queens, single and double cages with a net walking-enclosure.
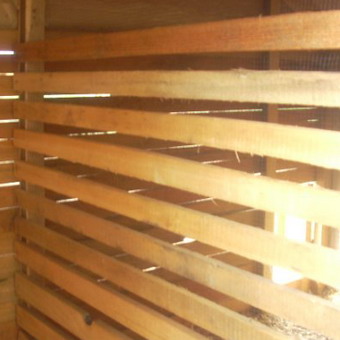
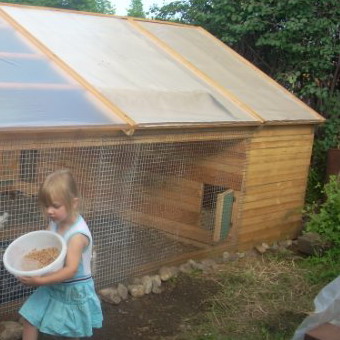
A double cage with an aviary has the following dimensions: length - 2 m, width - 1.65 m, while the width of the cage alone is 0.65 m, the height of the front wall is 0.75 m, the height of the back wall and the aviary is 0.6 m ...

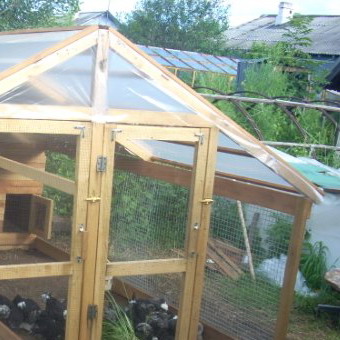
From the cage to the walk, you need to make a hole, which can be partitioned off with a plug-in fence. The floor in the cages must be made of a mesh with a mesh size of 18 x 18 or 16 x 48 mm. It is recommended to lay solid wood boards on the mesh floor during the roundabout and during the cold season.
Homemade cage for young rabbits (with photo)
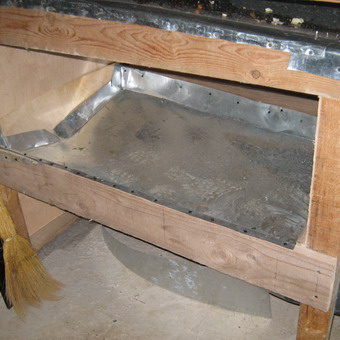
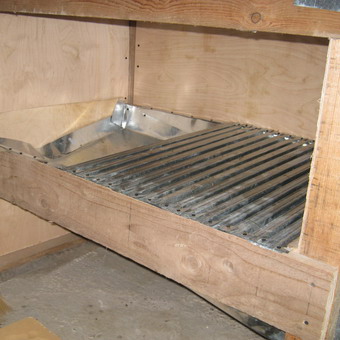
The back and side walls, as well as the roof of the cage for young rabbits, must be sheathed with wood, and a net should be pulled over the front wall and floor.

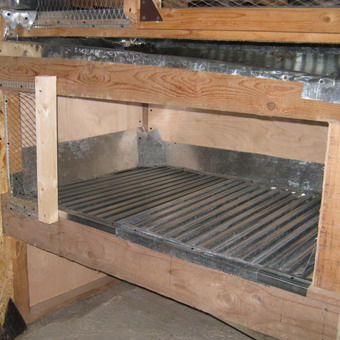
The roof can be made of plank. It is made with a visor (the size of the protruding part is 30 cm). The length of the cages should be 2-4 m, and the width - 1 m, the height of the front wall should be 0.5 m, and the rear wall - 0.4 m.
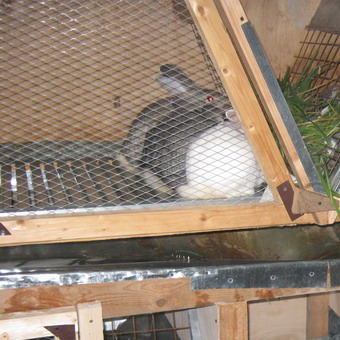
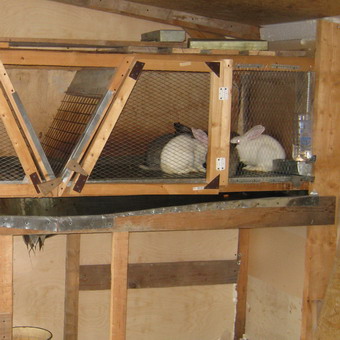
In the front wall, you need to mount two doors, on which you need to attach self-tilting feeders and drinkers, as well as a manger for hay and grass.
Construction of a shed for keeping rabbits according to a shed system
It is not always convenient to install the cages in the open air, because then you have to process them in the rain or snow, in the wind and in the cold.
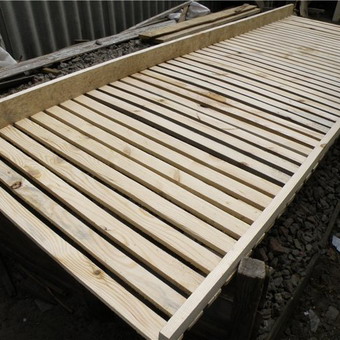
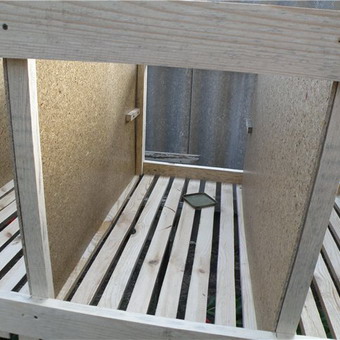
This is especially inconvenient when there is no mechanization of the distribution of feed and water. It is much better to use the open view of the rabbit shed.
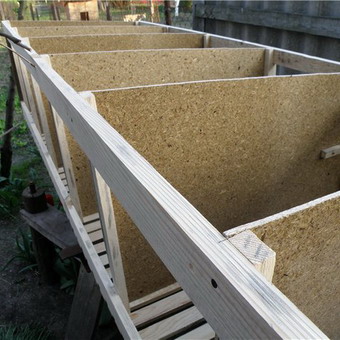
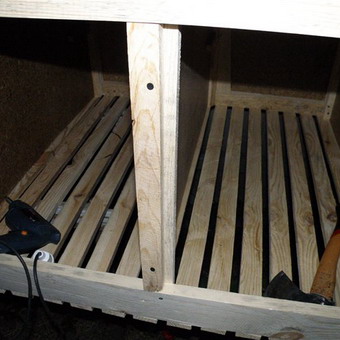
Rabbit keeping system is keeping animals in one room, but in different cells. The shed itself is a shed with a frame made of wood, metal or reinforced concrete.
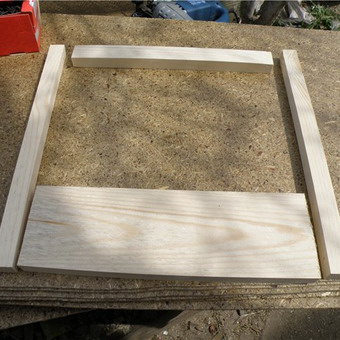
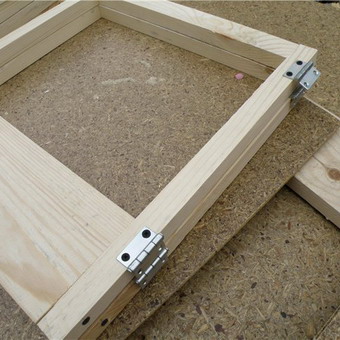
The side walls in this structure are the cells themselves, which are installed with the facades inward in two tiers. The end walls of the cages, when keeping rabbits, are made in the form of double doors.
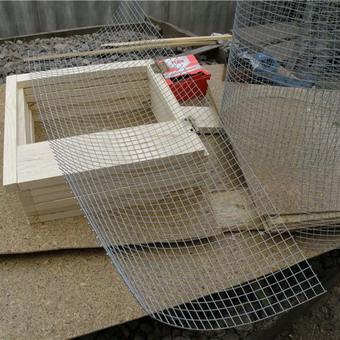
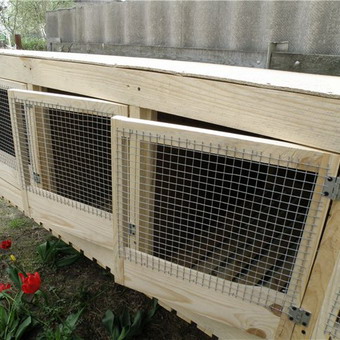
When building a rabbit shed for a barn, it is better to use a gable roof, slightly raising it above the cages. It looks like a lantern with glazed walls.
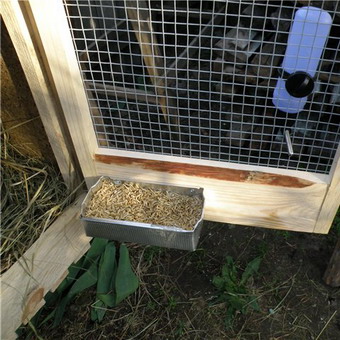
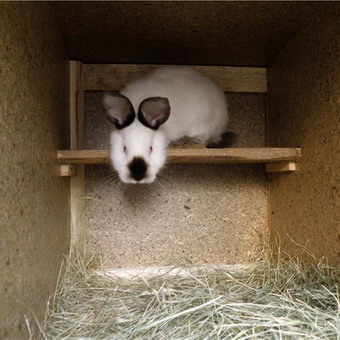
In such a shed, rabbits will be reliably protected from rain, snow and, of course, wind. For the convenience of distributing feed, you can mount a mobile suspended road in the shed, on which containers with feed will be placed.
How to build a rabbitry: building a rabbitry with your own hands
A do-it-yourself rabbitry can be built from logs, boards or bricks. The walls of a rabbit house with a pitched roof must be made dense, without gaps, so that there are no drafts that rabbits are afraid of, and also to prevent the entry of mice, rats and larger predators. The floor of the barn should also be made dense and without cracks, with a slight slope towards the entrance. This slope will make it easier to harvest the rabbitry.
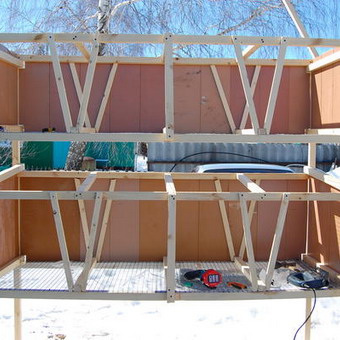
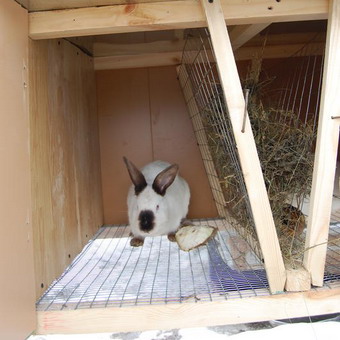
When building a rabbitry with your own hands, it is very important that the room is sufficiently bright and well-ventilated. After all, it is known that the lack of light and clean air is the main reason for the "plumpness" of rabbits, that is, their hairline deteriorates greatly: the down becomes thin and thin. In order to provide the rabbitry with air and light, you need to mount windows, ventilation pipes and additional openings in it. The roof of the shed in this case is made shed. This design will allow the roof to be used in the summer as an additional area for drying hay for rabbits in the winter.
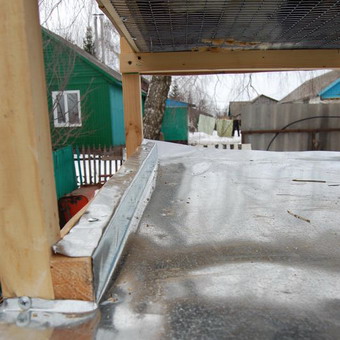
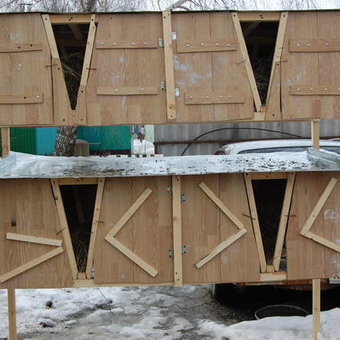
To make it convenient to lift the grass to the roof, you can use the ladder attached to the porch canopy. Here, above the canopy, you should mount a window in the attic, where you can lay ready-made hay.
Outside the shed, near the door, you need to arrange a pit for storing and storing manure. This pit should be lined and closed. A closing hatch must be made in the wall of the barn above the pit. In the barn, you can also allocate a small corner for storing feed and work equipment. Hay and brooms can be stored in the hayloft, which communicates with the rabbitry room with an internal hatch and stairs. The hayloft should also be accessible from outside the rabbitry.
On the south side of the rabbitry, you can arrange a summer walk for young animals, sheathed with a fine mesh net. The doors to the rabbitry must be made double: the first must be very tight, it can be made of boards, and the second is better made from a mesh stretched over the frame.
In summer, you can only close the shed with a mesh door, so that there is additional ventilation and lighting inside.
The design of the rabbitry provides for the location of the broodstock in the center of the cage, and along the walls - enclosures for young animals. To make full use of the rabbitry area, you need to set up cages in two or three tiers. It is only important to ensure that urine and feces do not enter the lower cells from the upper cells. It is advisable to equip such cages for rabbits with special devices for laying food and supplying water for 1-2 weeks.
How to build a group cage for breeding rabbits with your own hands
Before building a group cage for rabbits, stock up on building materials based on the number of individuals. These cages can be made from a wide variety of building materials. The main requirements for the cage: they must be designed for keeping rabbits with feeding for 1-2 weeks. The uterine compartment should measure 40 x 70 x 60 cm and the light compartment should be 60 x 70 x 60 cm.
The light compartment should be used to install a nursery for hay, grass, feeders and drinking bowls. Here you need to install a rack or mesh grate at a height of 10-15 cm above the floor, and in the uterine compartment the same grate - at a height of 5-10 cm above the floor.
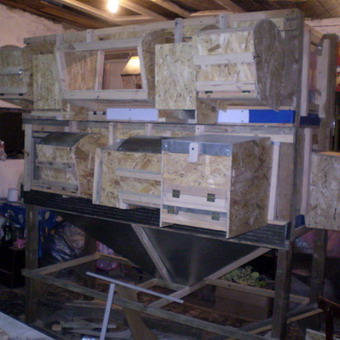
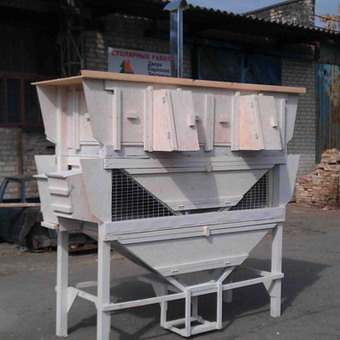
This space between the floor and the grate will allow manure to accumulate in this area and will keep the cage clean. Once a month, the accumulated manure must be removed, and in the summer it must be done more often, otherwise, due to the heat, gases harmful to rabbits will more actively form in it, and worms may also appear.
The slatted flooring in the dark uterine compartment of the cage is made lower to avoid drafts. It is recommended to remove the lattice from the nest compartment or turn it over so that it fits snugly on the floor of the cage before the rounding. Then you need to put a nest box on it or put abundant bedding.
Two feeders should be installed in the cage: one for compound feed, the other for juicy feed, table waste and wet mash. These feeders should be placed along the rear wall of the feed compartment.
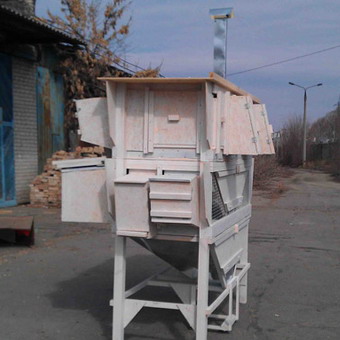
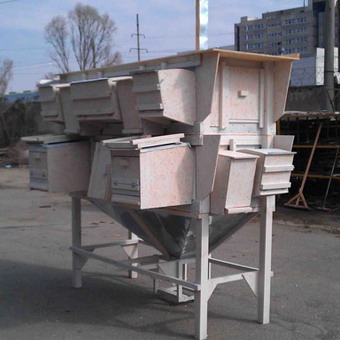
Both feeders must be closed from above with a common lid 2-3 m wide and from the nursery to the partition. On this cover, the rabbit will be able to rest from the grown-up rabbits.
The cage under them should also contain two compartments, which will facilitate its cleaning, since it will be possible to place all the rabbits in one compartment, while the other can be cleaned at this time. According to the rules, for group keeping of young animals after jigging, 0.15-0.2 m2 of area is required for each rabbit on the mesh floor of the aviary, and on a solid wooden floor - 0.2-0.3 m2.
If the size of the cage in this case remains standard, then the feeders for them must be increased by 5-10 times, because the young feeds more actively.
For laying roughage, it is required to arrange a nursery outside the cage, and inside the feed compartment of the cage, spacious feeders for grain, compound feed, juicy feed and grain waste are suspended. It is better to install these feeders on the back wall of the cage, on the partition; an auto-drinker should also be located here.
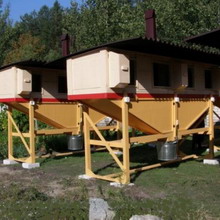 |
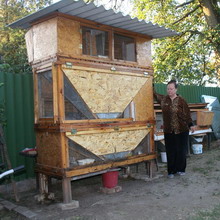 |
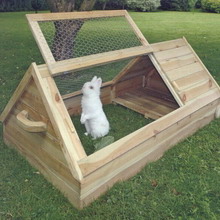 |
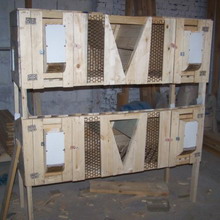 |
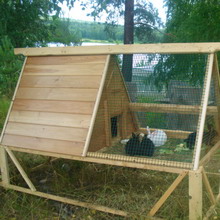 |
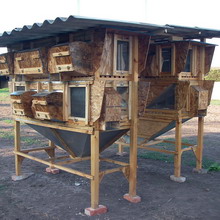 |
The success of rabbits breeding primarily depends on the conditions of their keeping. Experienced rabbit breeders say that boxes with a mesh floor are ideal for growing. If you decide to make them yourself, then the main thing is to choose the right mesh for building rabbit cages, otherwise the final result may not meet expectations. You will learn how not to get confused in the variety of material in our article.
Mesh is a versatile material
If you compare the mesh to a tree, then for a number of reasons it turns out to be much better and more practical. But due to the huge variety of material, even experienced rabbit breeders very often make the wrong decisions when choosing a mesh. Rabbit cages made of mesh must be reliable and durable - this is the primary requirement for the material itself.
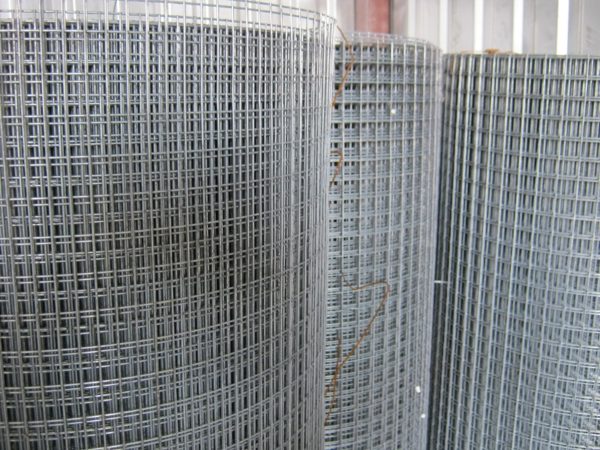
Absolutely, the mesh used for building chicken coops will not work for rabbit cages. It is too thin and unable to support the weight of an adult animal. Also, avoid metal mesh as it will rust and deteriorate over time. Aluminum products are also not the best option due to their softness. The optimal quality solution would be a galvanized welded mesh with a 16 mm mesh. The walls and ceiling of the box can be made of it, and for the floor, larger cells are needed - approximately 10x25 mm.
Another advantage of the rabbit cage net is that it is easy to work with. For construction, you need a minimal set of tools, and the process itself will take only a few hours. Moreover, such structures are very mobile, which greatly simplifies their care. You can learn more about such cages from the video from the Orlovsky rabbit channel.
Features of the mesh cell
Universal drawings of mesh structures allow them to be used for growing almost all animals, including poultry. But it is with rabbits that you need to act especially carefully. The fact is that due to constant contact and load, the legs of the eared ears are prone to injury. Naturally, after irritation, bacteria enter the wounds, as a result of which a dangerous disease develops - pododermatitis. This is a huge and, perhaps, the only drawback of this design. But it is quite simple to eliminate it by making a small area with a solid floor in the cage or by putting a special plastic mat.
Among the positive aspects, it is worth highlighting the high strength of the welded mesh and the relative cheapness (when compared with other materials). Having decided to build a cage for rabbits with your own hands, you will do everything you need in a short time. Several of these houses will allow you to comfortably accommodate the livestock. They are most often used in the feeding stage.
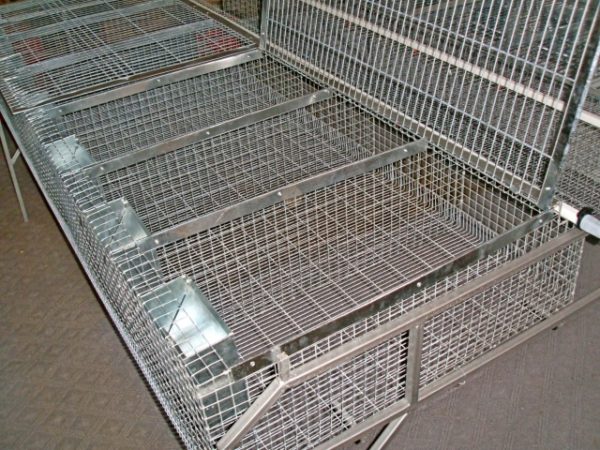
Making the cage ourselves
Building a cage with your own hands is an unambiguously positive decision. So you will get your own experience, which will definitely come in handy in the future. Following our advice, you can easily cope with the task alone.
Tools and materials
- welded mesh with a mesh size of 25x50 and 10x25 mm;
- fastening rings for the mesh;
- sheet metal or galvanized for pallets;
- plywood for partitions;
- wooden beam 50x50 mm;
- screws and nails;
- awnings;
- latches for doors;
- scissors for metal;
- roulette;
- hammer;
- screwdriver or screwdriver;
- hacksaw;
- pliers.
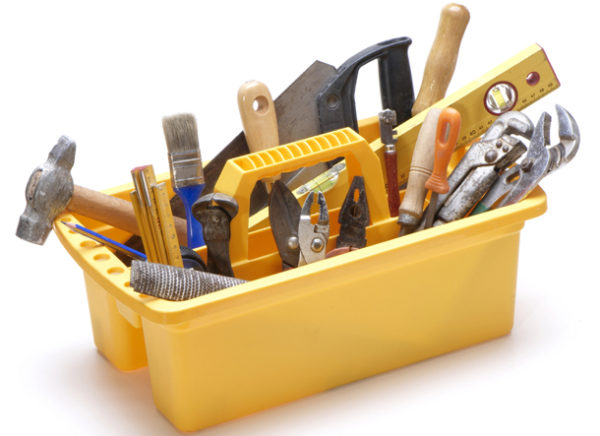
Step-by-step instruction
- The first step is to decide on the size of future cells. Our advice: even if now your livestock can be counted on the fingers of one hand, it is still worth making a spacious cage, so to speak for the future. Based on these considerations, we make a frame from a mesh in the following dimensions: width - 50 cm, height - 40 cm, length - 120 cm.
- We make doors from the same timber or slats and fix them with awnings. We mount the bolts.
- We additionally reinforce the bottom of the cage with inserts from a bar every 40 cm. This will reduce the load and protect the mesh floor from damage.
- We cut the mesh according to the size of the cage and fix it on the frame with screws and a screwdriver.
- If a partition is provided inside, then it can also be made from a mesh for rabbit cages, securing a piece of the desired size with special brackets.
- The top of the structure can be made of mesh, or it can be made of plywood. If it will stand indoors, then it does not have to be covered with roofing material.
- When the cage is almost ready, it is time to secure the sennik, hopper feeder and drinker. You can also do this with staples.
- Cut out two blanks 50x60 cm from sheet metal - these will be pallets for collecting droppings. On three sides we fill small wooden planks that will serve as sides, and leave one side open.
The mesh rabbit cage is ready. It remains to install it in its permanent place, throw in a couple of plastic rugs and start the young. But do not put off the tools too far, you may soon want to build another one and expand your farm.
Rabbit cages differ depending on which animals and how many will live in them. Correctly building rabbit houses is a whole science, and we will try to figure it out further.
The optimal size of cages, in particular for young animals, is calculated by the number of heads that will live there. Both the replacement young and the commercial one are usually kept seven heads in one compartment. The length of such a house is on average from 2 to 3 meters, width is 1 meter, height is up to 60 cm. After fertilization, I sit the females separately - one individual in one house.
The dimensions of the cage where it is planned to populate the pregnant rabbit are as follows: 120x70x60 cm. For some farmers, the size of the cage structures may be smaller, but it is necessary to strive for precisely these parameters. If the mother cell is retractable, its dimensions must match in height and depth with the main compartment. The length of the uterine compartment along the front wall is 40 cm, the depth is 70 cm, and the height is 60 cm. The size of the window for the exit of the cubs to the mother: 15x15 cm or a circle with a diameter of 15 cm.
At home, the device of the cage in which adult males will live can be one- and two-section. The sizes of the cages for one section are from 80 to 110 cm and the width is at least 60 cm. The sizes of the cages are in two sections: length up to 130 cm, the width is the same as in a single-section. Thus, the aft part of the two-section structure accounts for 90 cm, and the nesting part - 40 cm. Adult rabbits in a one-section house can be kept 2-3 heads, in a two-section house - 5-6 heads each.
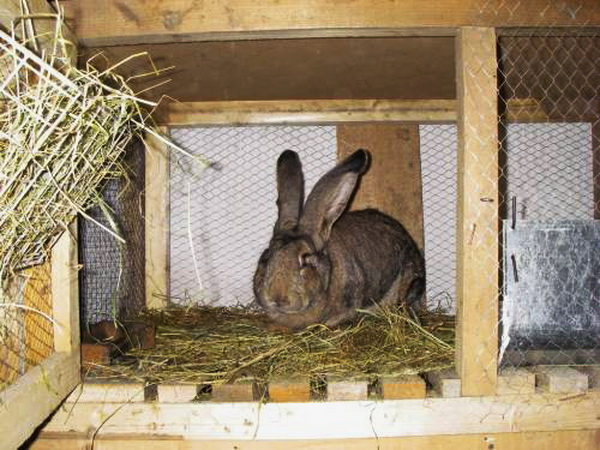
In groups, male young animals are kept only up to 3 months, then they are planted one by one. Dimensions of a single bachelor dwelling: 70x70x60 cm (length-width-height).
Instructions
Making cells with your own hands is not difficult, because their construction will require the simplest materials. Follow the instructions step by step - and now the house for fluffy pets is ready! In the next video, the farmer talks in great detail about the size and construction of rabbit houses. This design was made according to the Zolotukhin method.
Materials and tools
- wooden boards or timber;
- slats;
- Chipboard and plywood;
- cladding for protruding wooden parts (eg thin sheet metal);
- roof covering material (polycarbonate, smooth slate, linoleum);
- durable mesh for walls, sennik and parts of doors;
- hammer, nails, screws, screws, screwdriver, hinges, latches, feeders and drinkers;
- tape measure.
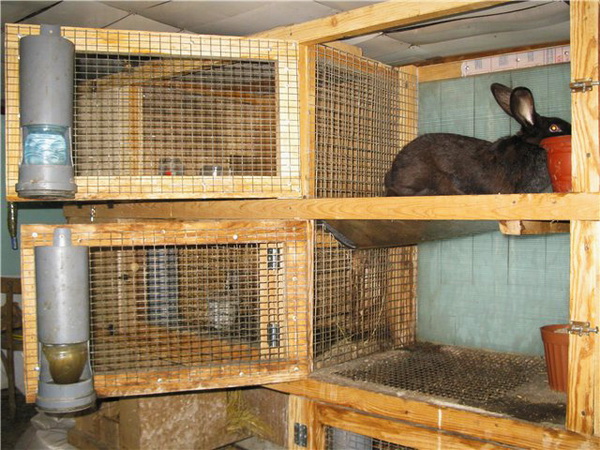
Manufacturing
Step-by-step instructions will help you not to confuse anything and finish the job quickly.
- We knock off a rectangular frame from a bar. If there are several separate tiers, a distance of 10-15 cm must be left between each (for a pallet).
- We stuff transverse slats between the front and rear beams, the first tier will be held on them. We do the same with subsequent ones.
- We nail the side "legs" made of boards to our rectangles. The legs are measured in advance so that there is a margin of height 30-40 cm from the ground. So the cages will be convenient to take by the bottom for carrying and cleaning.
- Next, we twist the doors from the rails and screws, wrap them with a mesh. We fasten the mesh from the inside with a construction stapler. Do not forget to tilt on the front side of the door to fit the sennik.
- Doors broadcast on hinges and attach a small latch; it is most convenient to make a hinged door "from top to bottom".
- The sennik is made in the shape of the letter V, covered with a mesh.
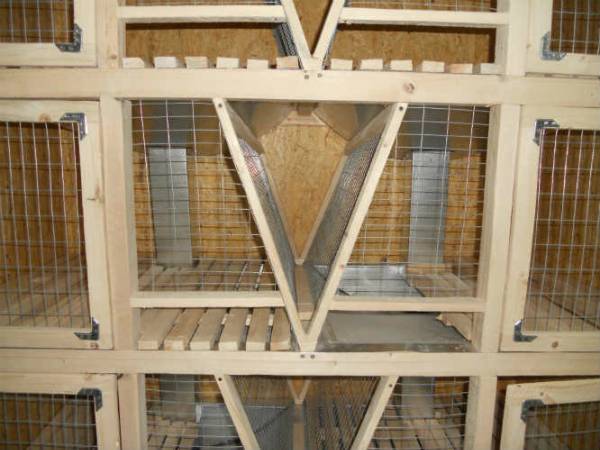
The final stage
- Next, we construct a mother cell with blank plywood walls and a removable plywood bottom. This bottom can be removed and dried after the young growth has grown. Then you can reuse the plywood.
- We make the door of the mother liquor also deaf, fasten it to the hinges.
- Place an inclined pallet under each tier. We tilt to the back wall so that it is convenient to remove manure.
Such homemade cages will serve rabbits for more than one year. They can be moved from the barn to the street in the summer, and even build tiers higher. But as practice shows, three tiers are usually enough.
Watch the step-by-step construction to make rabbit cages following the instructions in the next video. Making this method will take you literally half a day.
Other types
Other types of rabbit houses include a design for a rabbit with a nest. This is a self-contained structure that does not imply any tiers and is built separately. As you can see in the photo below, it is portable and can be located both outdoors and indoors.
Manufacturing instruction
You will need the same tools and materials as when assembling ordinary rabbit dwellings. Unless the mesh is required less - only on the door of the general compartment. Next, we offer a short step by step instructions on assembling a cozy rabbit house for mom and young animals.
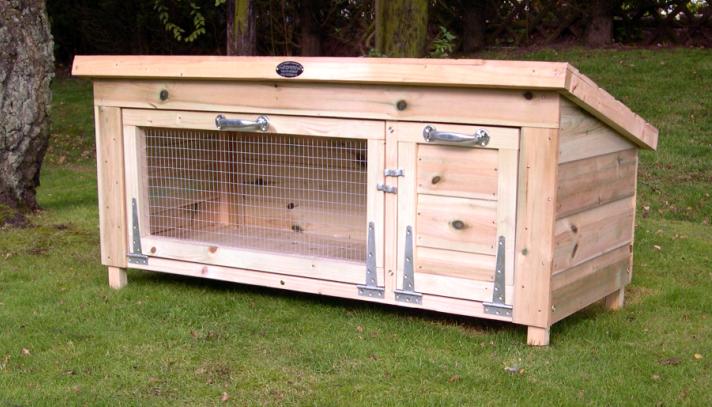
- Based on the dimensions (we take the same ones as indicated at the beginning of the article, 120x70x60), we put together a frame.
- We make side and back walls from thin boards or plywood.
- After that, we separately assemble the door for the mother liquor and the door for the main compartment. On the second, we nail the mesh.
- We sit the doors on the hinges, fasten any shape of a latch and a handle for opening.
- The final stage is the roof. We cover it with a water-repellent material, you can take linoleum, polycarbonate, but not iron, so as not to heat up in the heat.
That's all done! You can take such a house for a female and cubs into the garden, or put in a summer kitchen so that the pets are always under supervision. The following drawings will best represent what the cells look like.
Photo gallery
Photo 1. Drawing of the cell structure with dimensions
Photo 2. Scheme of the cage for one rabbit with offspring
Photo 3. Cell uterus
Video "German Rabbit Houses"
The cells in the video are made using German technology. They are intended for single keeping of adults or for young animals up to 3 months.
Breeding and keeping pets involves a great degree of responsibility of the breeder and requires strict adherence to some rules. One of the most important is the creation of acceptable living conditions for the animal. They should be close to nature.
Rabbits have a high degree of resistance to various diseases. They are unpretentious to food and conditions of detention, they reproduce easily. But despite all this, animals need a properly organized home.
The construction of a pet house must be approached competently. This takes into account the number of animals, their sex composition and age.
What do you need for rabbit breeding?
To do it at home, special cash costs are not required. It is necessary to have cages for animals, drinkers, food containers. All this is easy to do with your own hands.
Harvesting hay and branches can be done in summer. Roots and vegetables are easy to pick from your own garden. The main expense item will be the vaccination of animals and the purchase of concentrated feed.
In each cage, same-sex animals of approximately the same age, weight and character should be housed. It is recommended to place adult animals and females with rabbits in one- and two-section cages.
The sizes of rabbit cages have standard indicators:
- length - 100-120 cm;
- height - 50 cm;
- width - 70 cm.
For young rabbits, wooden cages covered with steel mesh are suitable. Their sizes correspond to the sizes of animals. For example, for 10 individuals, a cage with the same dimensions as indicated above will be acceptable, but its length should be 170 cm.
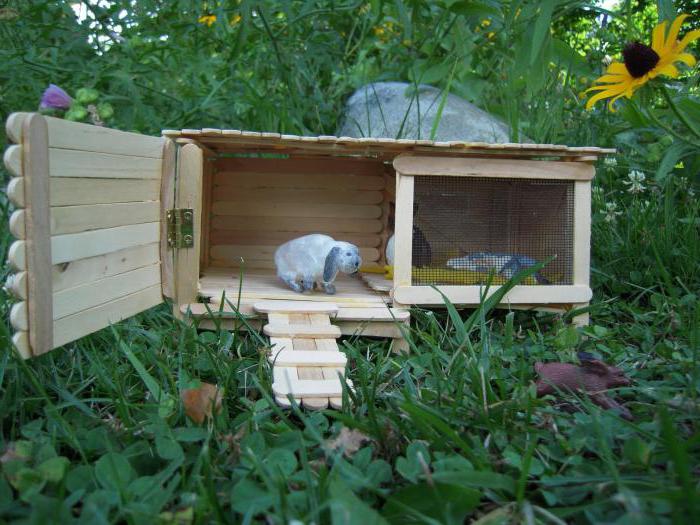
How to build a single-tier cage?
Many are interested in how to make a rabbit cage with their own hands. Of course, given the right materials, this is not so difficult. The article presents drawings of rabbit cages. Also, recommendations are given on the choice of materials for work.
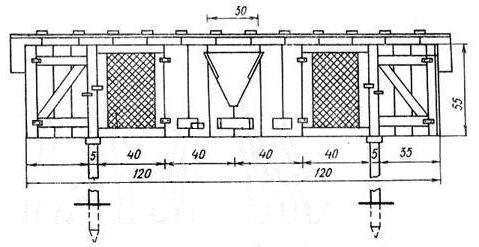
For the outside in the cage system, the most popular are double single-tier rabbit cages.
The length of such cells is 220-240 cm, and the width is 65 cm.The height of the wall in front is 35 cm.The roof should be with one slope, equipped with a canopy protruding forward by 20 cm, and from the sides by 10 cm.
There are two feed compartments in the cage. The floor is made of metal mesh. The size of the cells should be 18x18 mm or 16x48 mm. The mesh should be overlaid with a width of 2 cm, and the connector between them is 1.5-1.8 cm.
Do-it-yourself rabbit cages with the correct design should have a partition with a hole, the width of which is 17 cm, and the height is 20 cm.It should be located between the nest and the aft compartment in order to prevent rabbits from entering the aft compartment from the nest. The manhole is constructed at a height of 10-15 cm from the floor.
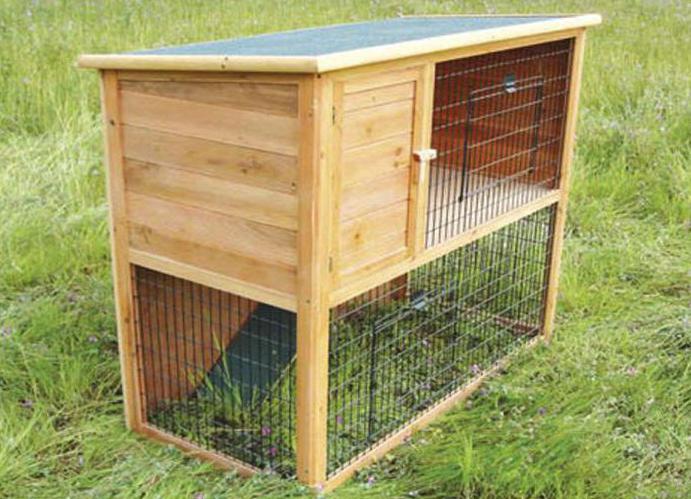
From the front side, two mesh doors are hung on the cage, which lead to the feeding compartment, as well as two solid doors from boards leading to the nest compartment. On the doors leading to the stern, it is necessary to hang feeders with a removable structure and drinkers.
For roughage feeding, a nursery is installed between the compartments. They are based on two frames made of wood, on which the net is stretched. The mesh size should be 20x50 mm. The lower ends of the frames are aligned, and the upper ends are pulled apart to the sides of the feed compartment. The result is a V-shaped roughage nursery.
What materials will you need?
To build a single-tier cage for two individuals, the performer will need:
- Plywood with an area of \u200b\u200b2 m 2.
- Metal mesh with a mesh size of 18x18 mm or welded mesh 16x48 mm (1.3 m 2).
- Mesh with cells 35x35 cm or 24x48 cm (0.6 m 2).
Making bunk cages
The cost of building a two-story animal cage is not that high. This is because the design is simple. In addition, the cash costs will pay off in the very first months of use.
What materials will you need?
To make a cage with two tiers, you will need:
- Two wood fiber sheets.
- Bars 60x100 mm (4 pcs.).
- Picket strips (50 pcs.).
- Roofing material 4x2 m for the construction of a pallet.
- Nails.
- Paint.
What equipment is required?
- Two deep bowls, covered with enamel (their diameter should be 220 mm).
- Manure collection tank (approx. 300 mm high).
- Steam VPI-03 (also used for household purposes, immersed in water).
- Step down transformers 220x127 V (4 pcs. For 8 cells).
- 5 liter polyethylene cans (4 pcs.).
Cage design
The rabbit cages should be positioned according to how the light will fall. A blank closed wall, where the nursery boxes and feeders are located, should face north. This protects the animals from wind and cold.
The roof is constructed so that it overhangs 90 cm from the north and 60 cm from the south. From the west and east, the roof should be on a par with the protruding beams.
Bunk rabbit cages contain a frame-stand, lower and upper tier. You can also build a roof from the roof. As a rule, a transparent or translucent material is used. You can also use roofing material.
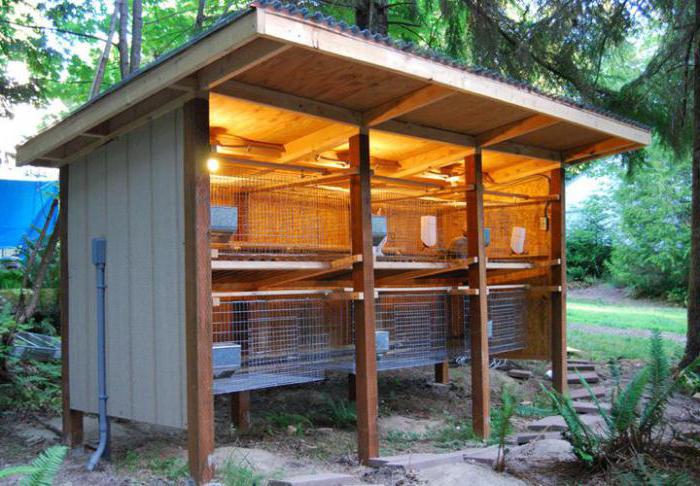
The tier on top is a jig, that is, it will serve as a place for raising rabbits after the end of the mother's milk feeding. This room is made from different cells. One of them should be larger than the frame.
The jig is divided into two parts by means of a feed trough, which has outlets on both sides. A common canister drinker is also installed here. Each compartment should be equipped with a folding feeder for compound feed, a manger for fresh and dry grass. They look like an opening door. There is a door adjacent to the drinker.
The floor at the tier is horizontal. Its base can be made of wood slats, which are located at an angle of 45º so that small rabbits cannot hurt their paws. All walls and doors of the cage are made of lattice. The north side is an exception.
Below is the uterine tier. It consists of two compartments: nesting and walking. It can also include the same components that are present in the upper tier.
The nest compartment has a removable floor. It is located below the rest of the tiered area. The mother liquor will be placed in this compartment. Before the rabbit brings the babies, she instinctively makes her way into it herself.
The rest of the nest should be stationary. It is equipped with a wall with a manhole overlapping a latch. It is better to equip the door to the nest with hinges from the bottom, so that in the open state it serves as a platform for the animal.
The walking compartment is equipped with a floor made of perpendicular slats. This ensures the rigidity of the structure. In the walking area there is a canister drinker, a folding trough and a hopper trough for compound feed. Nursery on the back of the walking rack. The drinker must also have a door installed.
In the floor of the walking room, a window is constructed under the end of the conical shaft, which is attached under the floor of the upper tier. The pitched shaft is connected to a hopper equipped with a removable door and a manure container. Thus, the rabbit cages will be cleaned by special doors, which will also make the feed containers accessible. The containers themselves are located under the inclined nets of the feeders.
At the bottom of the cage frame is the electrical equipment compartment. In parallel, this place serves as a jig for rabbits. It must be locked. For convenient loading of the feeders, it is necessary to build it folding outward.
The design of the feed trough has a body with windows for rabbits and a pallet. It is constructed from a mesh with fine meshes.
All folding components must be equipped with handles, hinges and latches, as well as, if necessary, and mortise locks.
The side and front walls are tightened with a fine mesh, the working side can be closed with a large mesh.
Mini-farm of bunk cages
To build a small farm based on two-tier cages does not require a lot of space. One cell occupies 1.4 m 2. If you build a farm of two rows and use eight cells with an opening between them of 70 cm (measured by the legs) and a passage of 110 cm, then the area of \u200b\u200bthe farm will be 25 m 2.
Each cage contains up to 25 rabbits at a time. A rabbit with a new litter will sit in the lower part, and the previous offspring in the upper part.
Over the years, cages from two tiers have been used on experimental farms and have shown their high profitability and profitability. So their use is recommended for all farmers.
Family block making - cages in three sections
Making rabbit cages with your own hands of such a design is a more difficult task. But such family blocks are very convenient for animal breeding. The male lives in the central part, and the rabbits are on the sides.
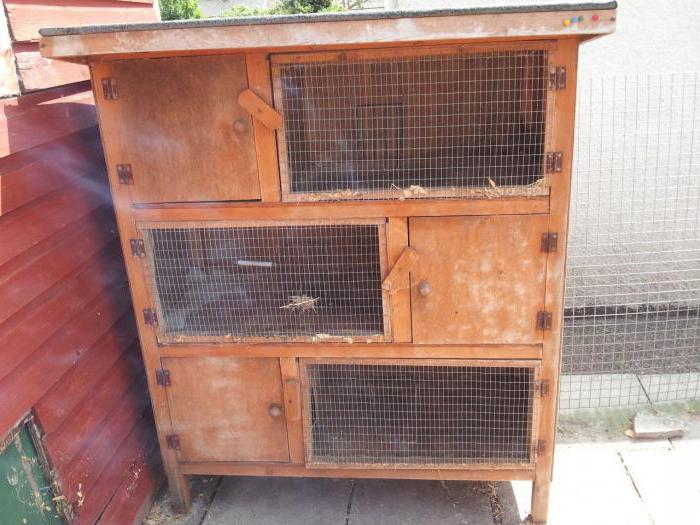
Partitions made of wood between the cell compartments are equipped with manholes with plywood latches. They are intended for easy transfer of females to the male and returning them back to their compartment.
What materials are used to build a cage?
The basis of the frame can be made up of bars. The walls on the sides, the compartment for the nest with doors and partitions are built from lining.
For the front wall, a metal mesh is used. In the nesting offices, an attic is provided - this is a free space between the ceiling and the common roof, where female rabbits can rest.
An added convenience is that the position of the feeders and drinkers is thought out in such a way that they are not subject to contamination and can be filled from the outside.
Cages for rabbits according to the design of the breeder N.I. Zolotukhin
The famous rabbit breeder N.I. Zolotukhin has been breeding these cute animals for several decades. Such a wealth of experience helped him construct new cage for rabbits.
Features of breeder cages
- The floor is solid. Its basis is slate or boards.
- There are no pallets in the cages.
- A narrow strip of mesh flooring is located only along the rear walls of the structure.
- The back walls are tilted so that rabbit waste from the tiers at the top does not fall on the rabbits in the lower tiers.
- There are no special queen cells. The rabbit builds a nest for herself before giving birth.
- Grain feeders are attached to the doors, which can be turned outward for filling.
A diagram of the rabbitry is presented below.

How to make cages for dwarf rabbits with your own hands?
If you want to start houses, then their cells are built in a different way. There are many different models available in pet stores. But you don't have to purchase them. You can make your own pet cage and it doesn't take long.
The structure consists of two walls on the sides, the size of which is 70x70 cm. The back wall is fixed in such a way that a gap is obtained under the cage. The back wall is 55 cm high and 100 cm long.
One meter slats are nailed to the bottom of the cage. A metal mesh is fixed on top of them.
The cage cover is made of hinged mesh. It is equipped with a handle. A pallet is installed under the cage.
How to choose a mesh?
When making rabbitries, of course, you need a net. In order for the manufacturer to better understand which mesh choice will be optimal, we recommend using a number of tips.
Many people ask the question: is galvanized mesh, steel or aluminum material suitable? It is better to opt for a steel structure, as it is durable.
To make a wooden cage with mesh doors and a floor, the mesh should be chosen carefully so that it does not injure the paws of the animals. Experienced breeders advise using it with small cells. The material is metal. The mesh thickness is 2 mm, and the mesh size is 16x48 mm. For the construction of the side walls of the cage, a galvanized mesh is suitable.
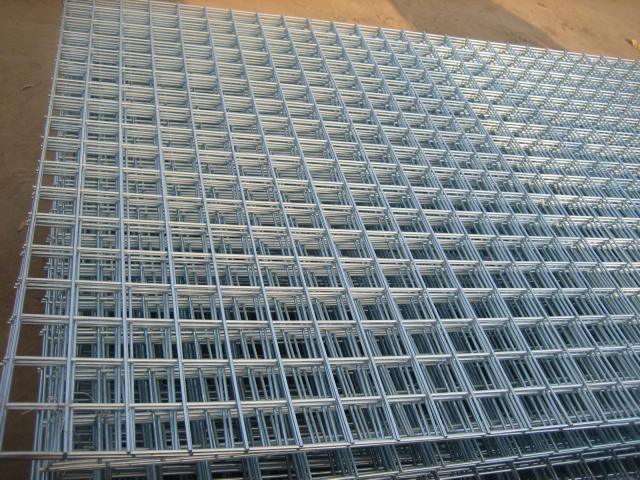
For the construction of the door, any kind of mesh is used. It does not have to be welded. Allowed to use and wicker.
In the warm season, animals can be kept in an enclosure fenced with a net. A wicker structure with a thickness of 1.2 mm is suitable for it.
Many novice farmers are wondering where to start breeding rabbits. This activity will not require any special costs. First of all, it is necessary to equip a place of residence for eared animals, prepare cages, drinkers, feeders. All this can be easily done by hand. The main thing is to choose the appropriate design and size for the cage, prepare drawings, the necessary tools and building materials.
First of all, you need to decide on the size. The most common are two-seat designs with two separate sections. There are other types of cages: single-section, group for young rabbits, in three sections or for a rabbit with babies. There are also author's designs: from the farmer Zolotukhin, from the breeder Tsvetkov. Based on what will be built, materials are selected.
First of all, you need to decide on the type of cell, and then purchase the material.
Required construction tools:
- hacksaw;
- hammer;
- corner;
- pliers;
- plane;
- screwdriver.
Any design implies the presence of a frame, walls, floor, ceiling and doors. Most often, wood and metal mesh are used to build cells. Each cell of such a grid should be no more than 2 * 2 cm and at least 16 * 47 mm in diameter (depending on the age and weight of the rabbits).
The minimum set of materials includes:
- large sheets of plywood;
- slate;
- screws and nails;
- bars;
- slats;
- strong galvanized mesh (small mesh).
For the manufacture of the door, additional curtains and latches, as well as feeders and drinkers are purchased.
The tree must be well sanded and sanded, the ends of the mesh must be securely fixed. Be sure to remove all sharp edges so that the animal does not get hurt. It is better to cover all protruding wooden parts inside the cage with tin. Rabbits love to chew on wood to grind their teeth. Therefore, it is necessary to put twigs in the feeder more often. The walls and roof can be made of plywood and mesh, and thick wood bars are chosen for the main frame.
Attention. If the cage is located in an open space, on the street, then you cannot do without good roofing materials. But you shouldn't make a metal roof. In summer, in the sun, it will be very hot, which will lead to heatstroke in rabbits.
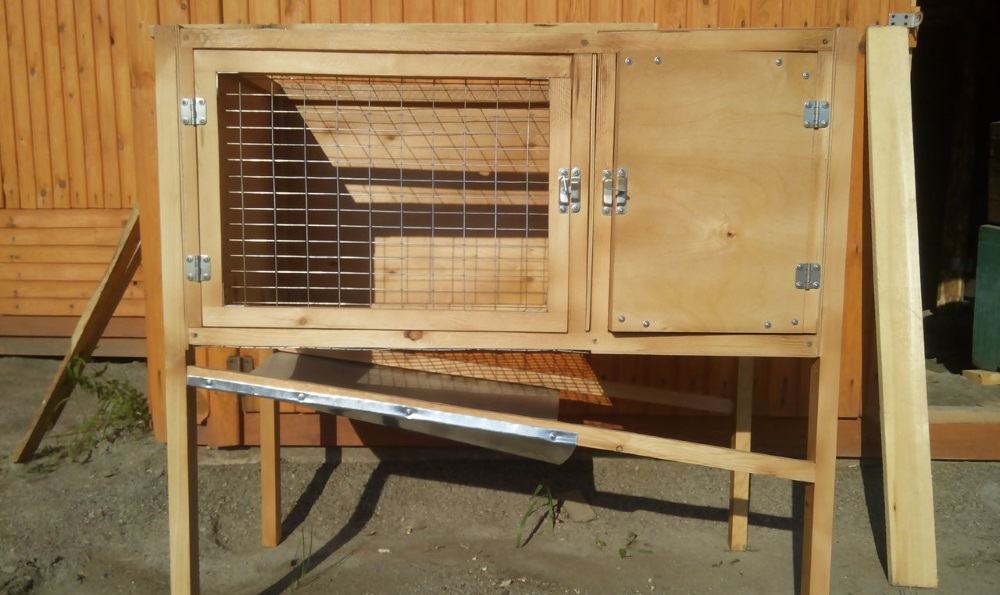 Most often, rabbit cages are made of wood and mesh.
Most often, rabbit cages are made of wood and mesh. The frame is made of thick bars, the length of which depends on the location of the cage. If it is installed outdoors, then the length of the frame legs should not be less than 80-100 cm. For a cage standing indoors, 35-40 cm in length is enough.
Sizes and types of cells
First of all, you need to find or make yourself, the correct drawing. It is important to remember that one rabbit breeding cage is not enough. You need to build three or four at once.
The average sizes of a standard cage are:
- length 120-140 cm;
- width 70-80 cm;
- height 40-50 cm.
For young rabbits, a length of about 90 cm is sufficient, and other parameters may remain the same. For one adult animal, it is customary to allocate at least 0.7 sq. m. area, for young animals - 0.2 sq. m.
There can be several types of cells:
- for young animals;
- for adult rabbits;
- for a rabbit with a litter;
- for giant rabbits;
- solid wire;
- cells from Zolotukhin;
- cells from Tsvetkov;
- Rabbitax.
It is customary to keep rabbits with babies together, and for already grown rabbits they build a separate house.
It is not difficult to build a standard two-story house for adult rabbits.
In the drawing, it will look like this:
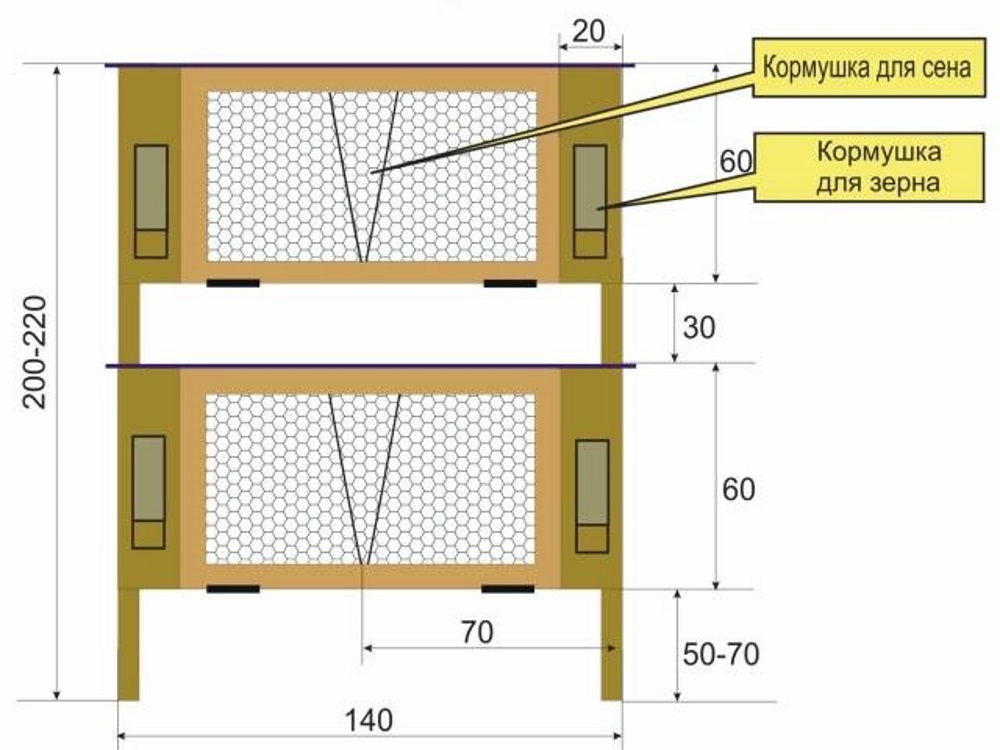 A drawing of a bunk cage for rabbits.
A drawing of a bunk cage for rabbits. Cage for young animals
The grown rabbits, weaned from their mother, are kept together, in groups of 10-20 individuals. When making cages, they are guided by minimum dimensions: total area 300 × 100 cm and ceiling height 50-60 cm. It is advisable to make the floor in such a house from thin wooden slats, covering them on the side with a metal mesh (1.5 mm thick and 15 * 40 mm in diameter). You can install a fully mesh floor, but make a separate warm room for the rabbits. In winter, it is carefully insulated with hay and straw.
Important: One rabbit should have at least 0.2-0.3 square meters. m. area.
Some farmers do not make separate housing for young animals, but settle them in cages intended for adult animals. This calculates how many rabbits can be placed in one cage to provide them with comfortable conditions.
For adult rabbits
For medium-sized adult animals, cages about 70 cm deep, 60 cm high and at least a meter long are suitable. A block construction is used here, and each block, in turn, is divided by a grid into two cells. For the period of mating, the partition should be removed, combining the two sections into one.
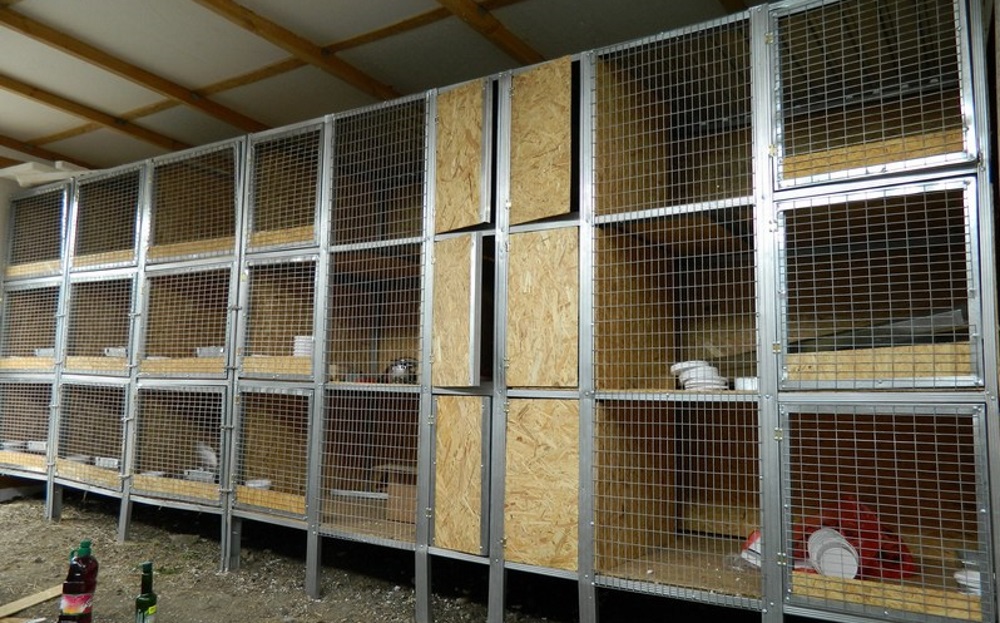 For adult rabbits, you can make a block of cages in 2 or 3 tiers.
For adult rabbits, you can make a block of cages in 2 or 3 tiers. You can make a two-tiered and three-tiered cage. It will be a little more difficult, but it will save space on the site.
Any cage should have a separate place to sleep, eat or walk. To do this, the cage is divided by a plywood partition with a hole (20 × 20 cm) located at a height of 15 cm from the floor. The sleeping compartment should have a solid wooden door, and the place for eating and walking should have a mesh door. The resting place does not need to be made large. Ideal dimensions, approx. 30x60x50 cm.
House for a rabbit with a litter
You can often hear the opinion that a rabbit with babies needs a separate mother cell only in winter, and in summer a regular cage is enough. But you need to remember that in an open room, fenced only with a net, the female will be nervous, worried. This can adversely affect the health of the offspring. The mother house must have a closed, warm place for the nest and a large space for walking, with a mesh front wall.
This is one of the simplest and most functional options for a house for a female with a litter:
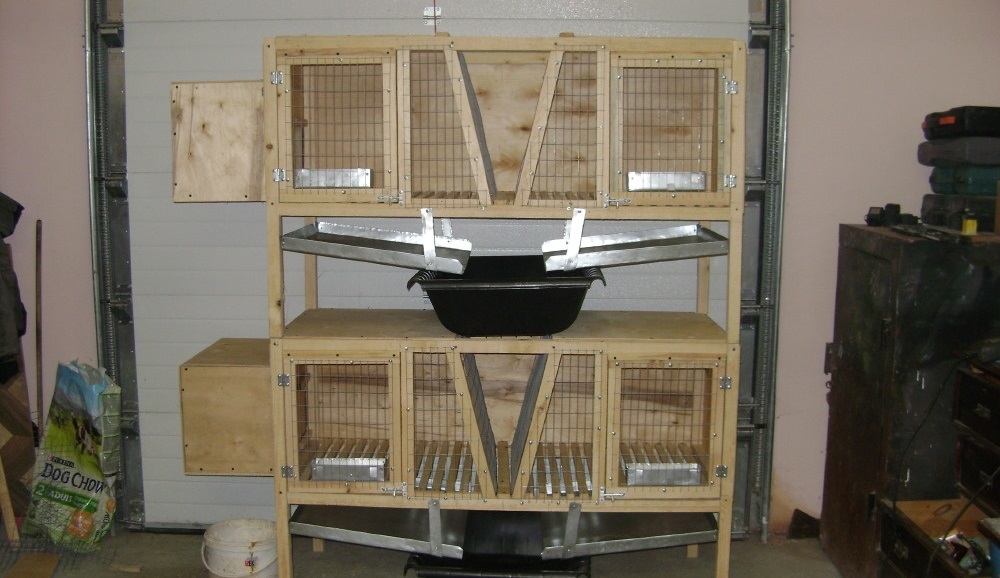 In the photo there is a two-tier cage for rabbits with hinged nesting compartments.
In the photo there is a two-tier cage for rabbits with hinged nesting compartments. The frame is made of strong blocks, and the back wall and two side ones are made of plywood. The cage is immediately divided into two sections: a large one for walking and a small one for a nest. For each of them, separate doors are made (mesh and solid wood). The walls, floor and ceiling in the mother liquor should be double, according to the sandwich principle. Styrofoam or straw can be laid between them. The roof is covered with slate.
House for giant rabbits
The cages for these large animals must be significantly larger than normal cages. Adults can grow up to 60 cm in length and reach a weight of 7.5 kg.
There are many giant breeds:
- butterfly;
- german rizen;
- grey;
- belgian;
- ram;
- white;
- blue Viennese.
The minimum house size for one rabbit should be as follows:
- height 55-65 cm;
- length 0.9-1.5 m;
- width 70-75 cm.
If possible, it is better to increase the parameters of the dwelling.
For young rabbits, a special group cage is built, 40-50 cm high and an area of \u200b\u200babout 1.2 square meters. m. Given the rather large weight of animals, they strengthen the floor well. It is also made of galvanized mesh, only thicker. So that such a floor does not sag, a crate is made under it from bars located at a distance of 3-4 cm from each other.
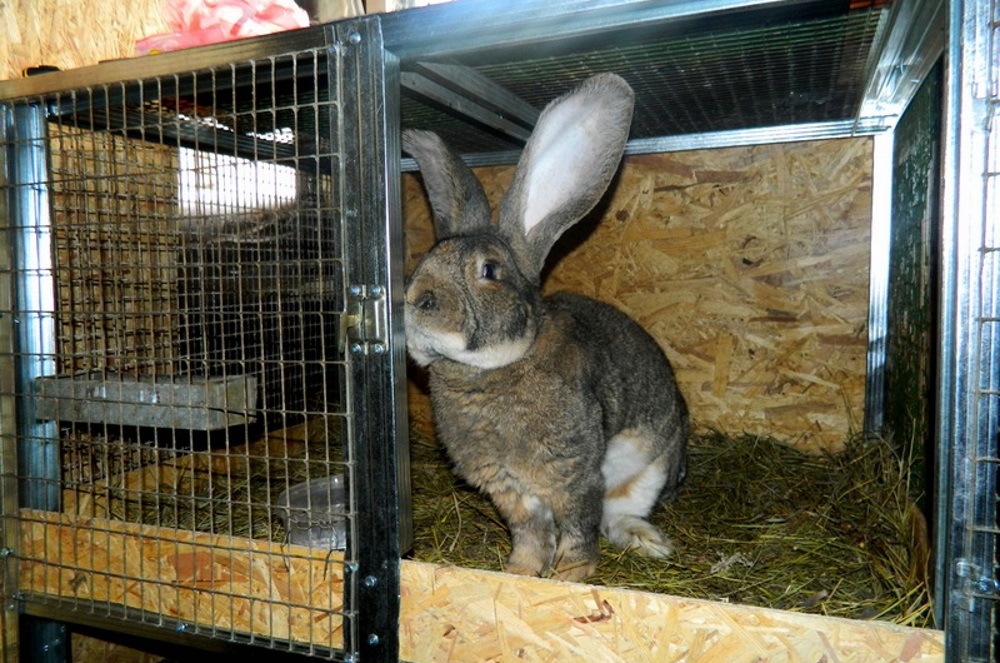 Giant rabbits are recommended to be kept in spacious cages with a solid floor.
Giant rabbits are recommended to be kept in spacious cages with a solid floor. Some breeders put solid wood floors in cages and place plastic pallets underneath. But cleaning in such a cage will have to be done at least twice a day.
Solid wire cage
This is the most budgetary variant of rabbit housing, which can be installed both outdoors and indoors. These lightweight and durable cages take up little space and are easy to clean and clean. To make them, you will need two types of mesh: a larger one for the walls and ceiling (diameter 2.5 * 5 cm) and a smaller one for the floor (1.5 * 5 cm). The frame is built from a solid bar, with a leg length of 50-70 cm. In the winter, such a structure is placed in an insulated barn, and in the summer it is taken out into the street.
Cages for rabbits from Zolotukhin
The famous breeder N.I. Zolotukhin developed his own, original, simple and inexpensive dwelling for rabbits. The cages do not need to be cleaned daily, and the animals in them feel comfortable and get sick less.
Zolotukhin's cage is a three-story building with a sloping plywood floor. The net is placed on the floor only in a small space at the rear wall, without a pallet. The second tier is shifted relative to the first by the width of this grid. The third is located in the same way. The front wall (common to all three floors) forms a slope. Each compartment is supplied with a tilting feeder.
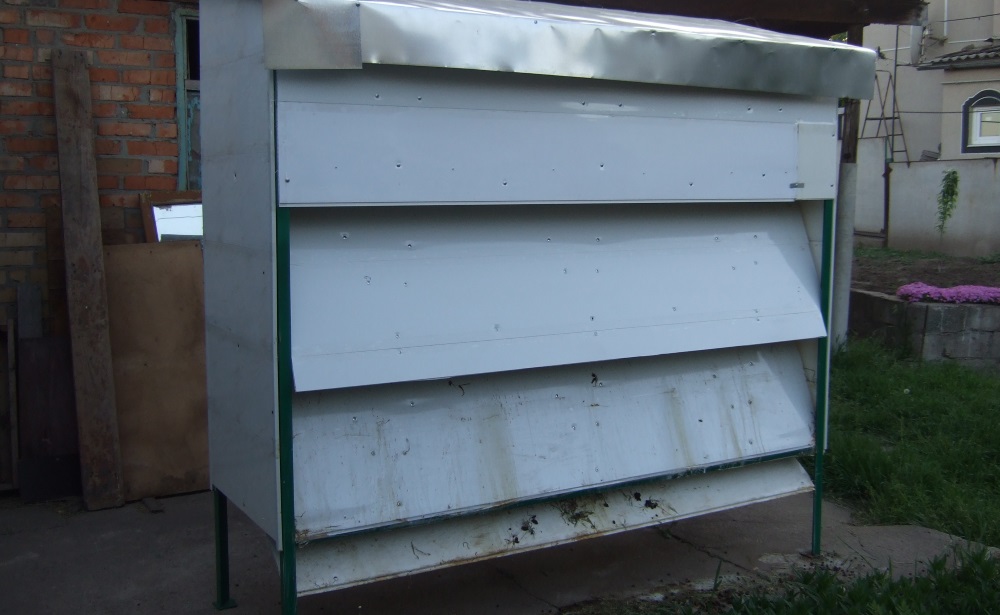 This is what Zolotukhin's three-tiered cage looks like from behind.
This is what Zolotukhin's three-tiered cage looks like from behind. To build a cage, you will need: wood, straight sheet slate, metal mesh, polycarbonate and tin. A wooden frame, partitions and doors of the mother liquor are pre-fabricated. The mesh is used for the cage doors and the back of the floor. The floor itself is made of slate, and the back wall is made of polycarbonate. All wooden parts located inside the cage are upholstered with tin.
Cage dimensions:
- height 150 cm;
- width 200cm;
- depth about 70-80 cm;
- floor slope 6-8 cm;
- mesh width in front of the back wall 15-20 cm;
- door size 40 * 40 cm.
Each floor is divided by a partition into two sections, and between them there is space for a sennik.
Cells from Tsvetkov
Experienced farmer A. A. Tsvetkov proposed the idea of \u200b\u200ba two-storey mini-farm for rabbits, consisting of 4 separate sections. A distinctive feature of such cells are: two gravitational feeders, two hinged mother liquors, original ventilation and manure removal systems.
The frame is built from coniferous beams and must be painted with white nitro paint. For the manufacture of sennik, moisture-resistant plywood with a thickness of at least 8 mm is suitable. From the inside, the sennik is upholstered with a metal mesh, it also plays the role of a door in each section.
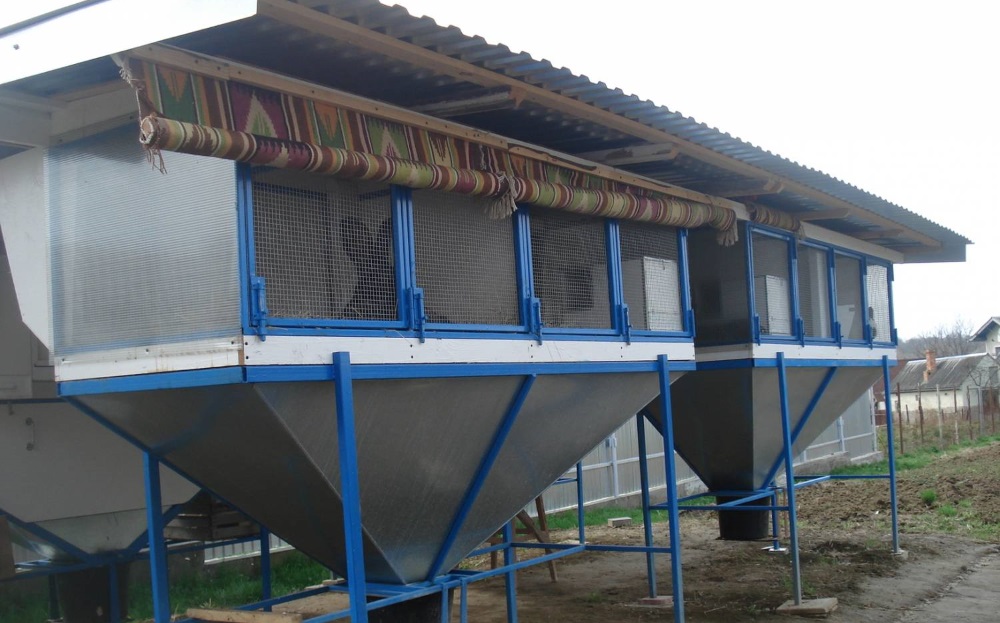 The photo shows the cages for rabbits, made according to the drawings of the farmer Tsvetkov.
The photo shows the cages for rabbits, made according to the drawings of the farmer Tsvetkov. All wooden parts are sheathed with sheet metal, the manure collection cone is covered with slate mastic. For the roof, you can use slate or roofing felt. The water in the drinking bowls is heated with a boiler.
Rabbitax cells
Cells "Rabbitax" are of different designs and modifications. The simplest are small two-section options. There are also ecological models based on air flow redirection technology.
There are even real Rabbitax rabbit farms, in which more than 25 individuals live and breed at the same time. On sale you can find a huge number of varieties of such cells. You can make "Rabbitax" yourself. As a basis, you can take the drawings of the rabbit breeder I. N. Mikhailov.
Cage making rules
In order for the rabbits to be comfortable and comfortable in the new house, several simple rules must be followed during construction:
- all wooden protruding parts inside the cage are upholstered with tin;
- it is better to use slate for the roof;
- antiseptic, varnishes and impregnations must not be used;
- for the floor, take a mesh with cells with a diameter of 1 * 2.5 cm to 2.5 * 2.5;
- the frame is built from a durable wooden bar (not less than 5 * 5 cm);
- the back wall of the cage is made of plywood.
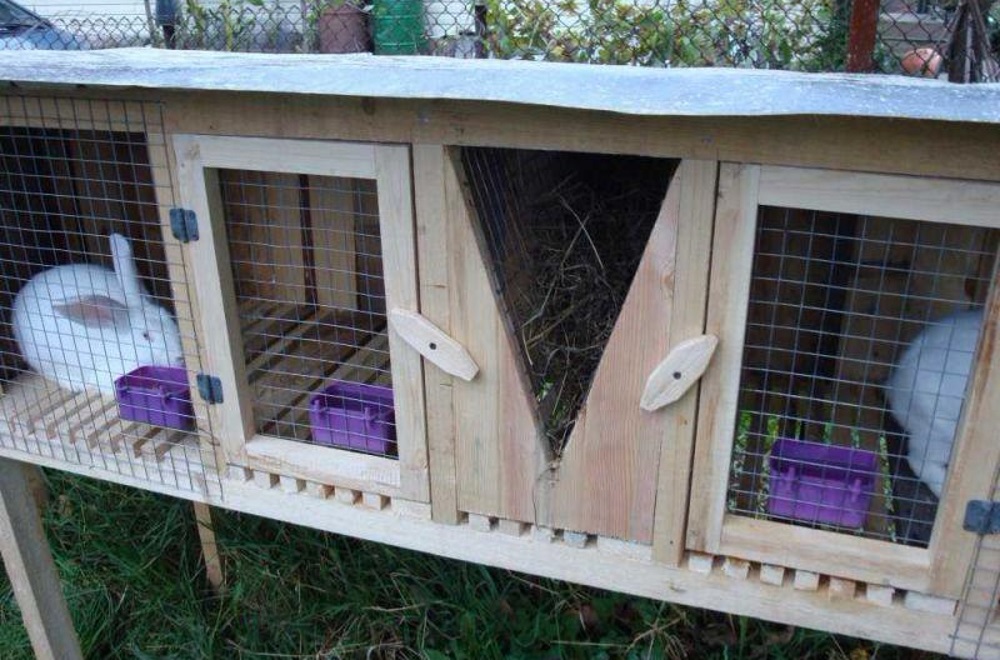 The floor in rabbit cages is made of wooden slats or mesh.
The floor in rabbit cages is made of wooden slats or mesh. How to build a rabbit cage
When a drawing is selected, materials and tools are prepared, you can start building. First you need to assemble a frame from a bar and lay a mesh floor. In outdoor conditions, the floor will have to be insulated and removable trays under it (for cleaning) will have to be made.
Next, a plywood back wall is installed. It should be lower than the front. It is also desirable to make side walls with plywood. A sennik is arranged in a double cage in the middle. And the front wall can be made of mesh, with a door. If the cage will always be on the street, then it is worth taking care of the insulated sleeping compartment. The sloping roof is covered with slate.
What we place inside the cage
The internal contents of the cell may vary. It depends on who will dwell in it. So, for a rabbit with babies, it is necessary to arrange special queen cells and nesting compartments. With group keeping of young animals, warm nesting rooms will also be needed. Often they are equipped with special covered enclosures for walking. Each cage must have bunker devices, drinkers, feeders, senniki.
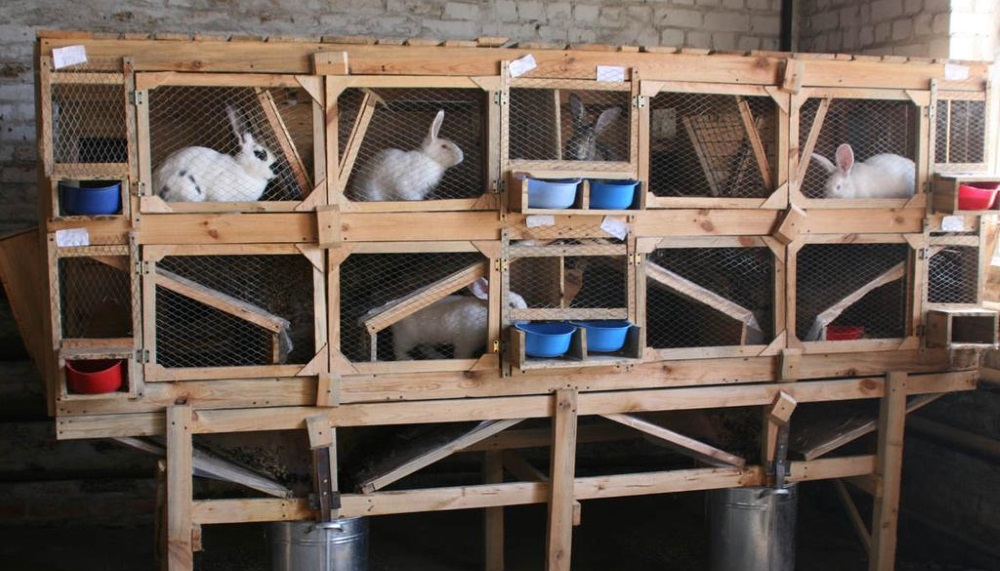 It is advisable to place the feeder and drinker outside the cage so that the rabbit cannot chew them.
It is advisable to place the feeder and drinker outside the cage so that the rabbit cannot chew them. Choosing a place to install the cage
Before starting construction, it is important to decide on the placement of the cage. This should be a comfortable place, protected from through winds. It is not necessary to install the rabbit house on the south side, as the animals will suffer from the heat in summer. It is necessary to strictly observe the size of the cage, depending on the breed and the number of rabbits. For the convenience of cleaning, a removable roof is made in the cages.
If the animals live on the street all year round, then it is better to make the floor of wood in the form of a retractable pallet. And already from above fill the crate from the rails. Feeders and drinkers can be removable. The walls and ceiling are insulated with polystyrene foam, and a heated floor with heating is installed in the mother compartment.
We offer you a video tutorial that will help you build do-it-yourself rabbit cages.
